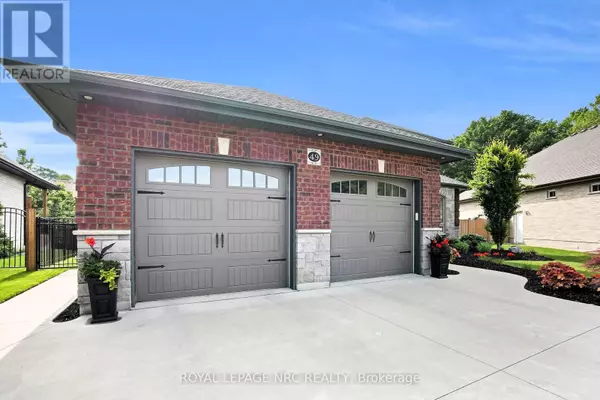
4 Beds
4 Baths
2,000 SqFt
4 Beds
4 Baths
2,000 SqFt
Key Details
Property Type Single Family Home
Sub Type Freehold
Listing Status Active
Purchase Type For Sale
Square Footage 2,000 sqft
Price per Sqft $589
Subdivision Sw
MLS® Listing ID X12234687
Style Bungalow
Bedrooms 4
Half Baths 1
Property Sub-Type Freehold
Source Niagara Association of REALTORS®
Property Description
Location
Province ON
Rooms
Kitchen 1.0
Extra Room 1 Basement 6.93 m X 4.62 m Games room
Extra Room 2 Basement 2.59 m X 1.91 m Library
Extra Room 3 Basement 3.69 m X 3.89 m Bedroom 4
Extra Room 4 Basement 2.24 m X 2.45 m Utility room
Extra Room 5 Basement 3.18 m X 3.43 m Utility room
Extra Room 6 Basement 4.65 m X 2.38 m Utility room
Interior
Heating Forced air
Cooling Central air conditioning
Fireplaces Number 2
Exterior
Parking Features Yes
Fence Fenced yard
View Y/N No
Total Parking Spaces 6
Private Pool No
Building
Lot Description Lawn sprinkler
Story 1
Sewer Sanitary sewer
Architectural Style Bungalow
Others
Ownership Freehold
Virtual Tour https://www.youtube.com/watch?v=-pIRrW503bI&authuser=0
GET MORE INFORMATION

Agent
67 Valley Ridge Green NW. Calgary, AB. T3B 5L5, Calgary, Alberta, T3B 5L5, CAN







