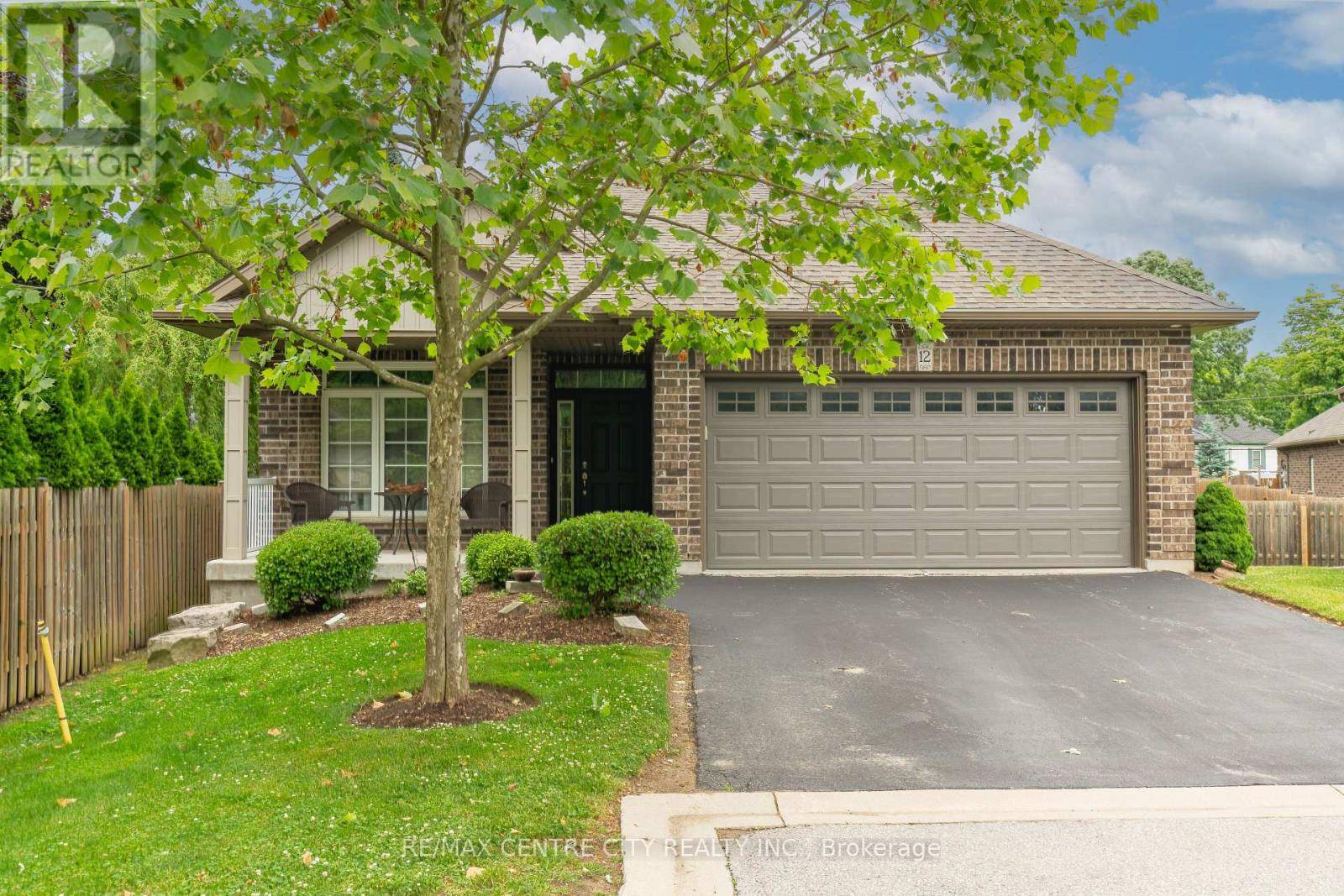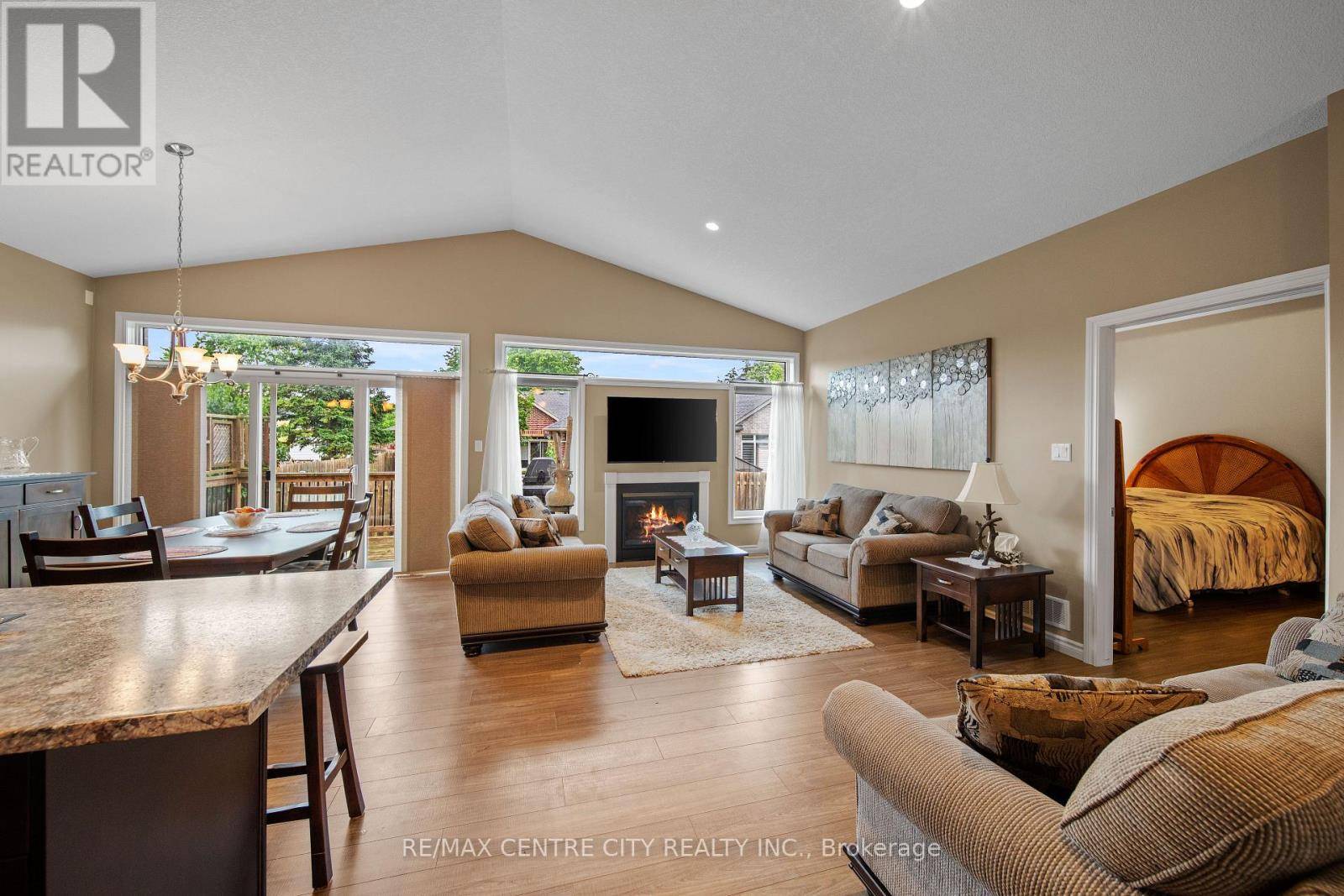3 Beds
3 Baths
1,200 SqFt
3 Beds
3 Baths
1,200 SqFt
OPEN HOUSE
Sat Jun 21, 2:00pm - 4:00pm
Key Details
Property Type Condo
Sub Type Condominium/Strata
Listing Status Active
Purchase Type For Sale
Square Footage 1,200 sqft
Price per Sqft $532
Subdivision Lynhurst
MLS® Listing ID X12235390
Style Bungalow
Bedrooms 3
Condo Fees $255/mo
Property Sub-Type Condominium/Strata
Source London and St. Thomas Association of REALTORS®
Property Description
Location
Province ON
Rooms
Kitchen 1.0
Extra Room 1 Basement 3.87 m X 6.64 m Utility room
Extra Room 2 Basement 4.63 m X 1.89 m Cold room
Extra Room 3 Basement 1.83 m X 2.96 m Bathroom
Extra Room 4 Basement 6.95 m X 4.91 m Family room
Extra Room 5 Basement 10.7 m X 3.69 m Bedroom 3
Extra Room 6 Main level 3.05 m X 3.2 m Kitchen
Interior
Heating Forced air
Cooling Central air conditioning
Fireplaces Number 1
Exterior
Parking Features Yes
Community Features Pet Restrictions, Community Centre
View Y/N No
Total Parking Spaces 4
Private Pool No
Building
Story 1
Architectural Style Bungalow
Others
Ownership Condominium/Strata
Virtual Tour https://youtube.com/shorts/KAcld-tB7ZA?feature=share
GET MORE INFORMATION
Agent







