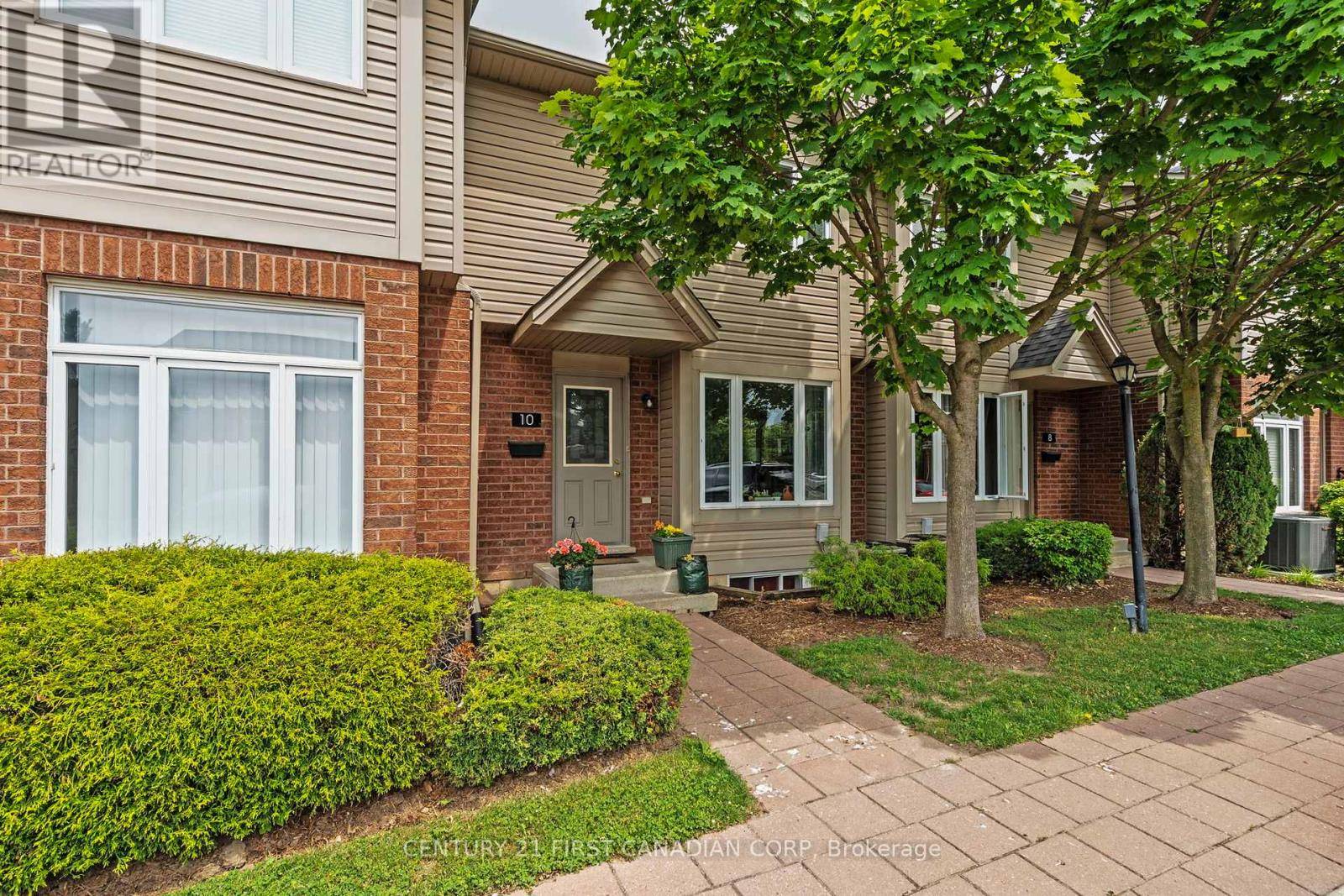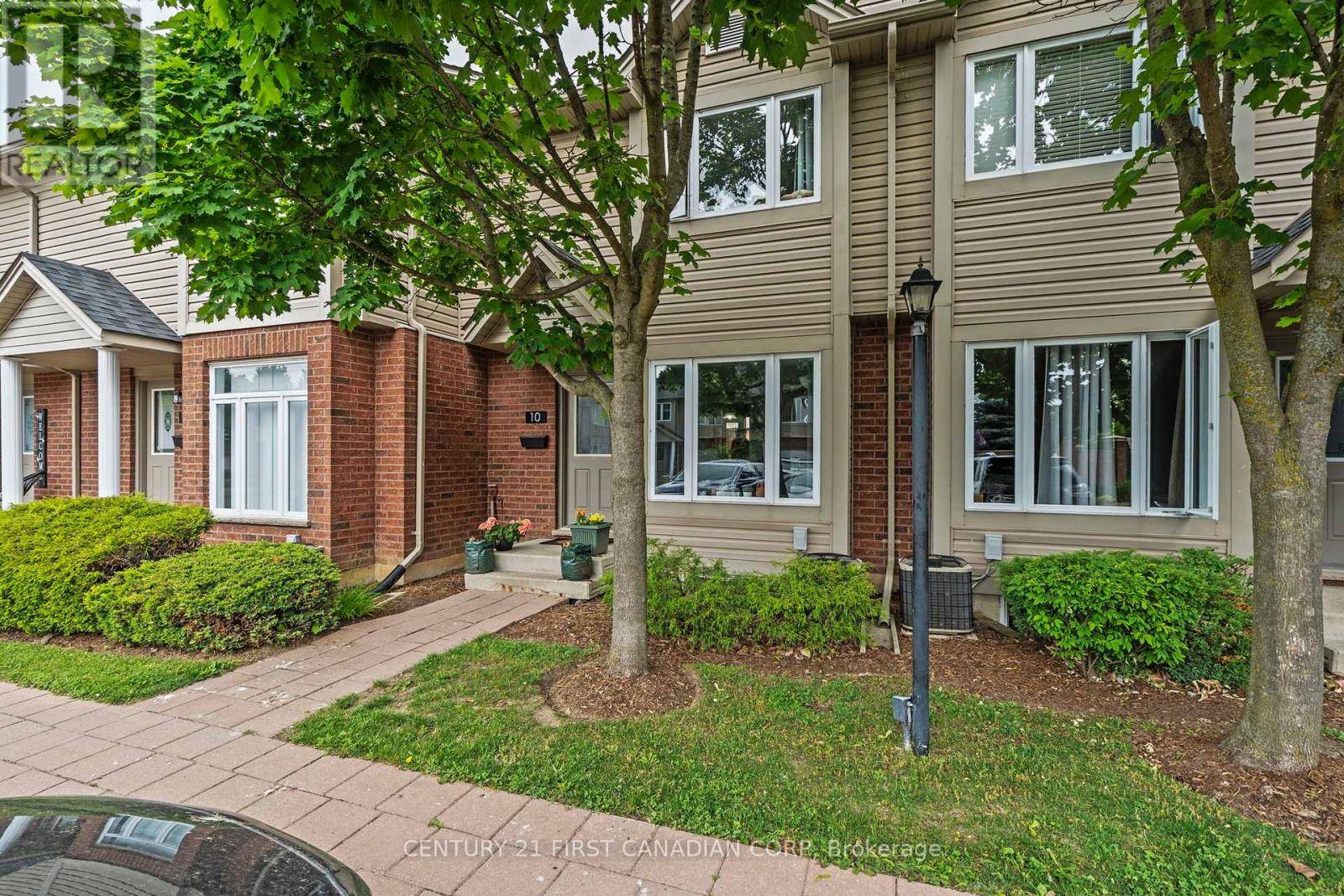3 Beds
3 Baths
1,200 SqFt
3 Beds
3 Baths
1,200 SqFt
Key Details
Property Type Townhouse
Sub Type Townhouse
Listing Status Active
Purchase Type For Sale
Square Footage 1,200 sqft
Price per Sqft $383
Subdivision North C
MLS® Listing ID X12235810
Bedrooms 3
Half Baths 1
Condo Fees $308/mo
Property Sub-Type Townhouse
Source London and St. Thomas Association of REALTORS®
Property Description
Location
Province ON
Rooms
Kitchen 1.0
Extra Room 1 Second level 5.15 m X 3.5 m Primary Bedroom
Extra Room 2 Second level 2.89 m X 3.78 m Bedroom 2
Extra Room 3 Second level 2.87 m X 2.94 m Bedroom 3
Extra Room 4 Lower level 4.67 m X 4.06 m Family room
Extra Room 5 Main level 3.7 m X 5.58 m Living room
Extra Room 6 Main level 2.97 m X 3.6 m Dining room
Interior
Heating Forced air
Cooling Central air conditioning
Exterior
Parking Features No
Community Features Pets not Allowed
View Y/N No
Total Parking Spaces 1
Private Pool No
Building
Story 2
Others
Ownership Condominium/Strata
GET MORE INFORMATION
Agent







