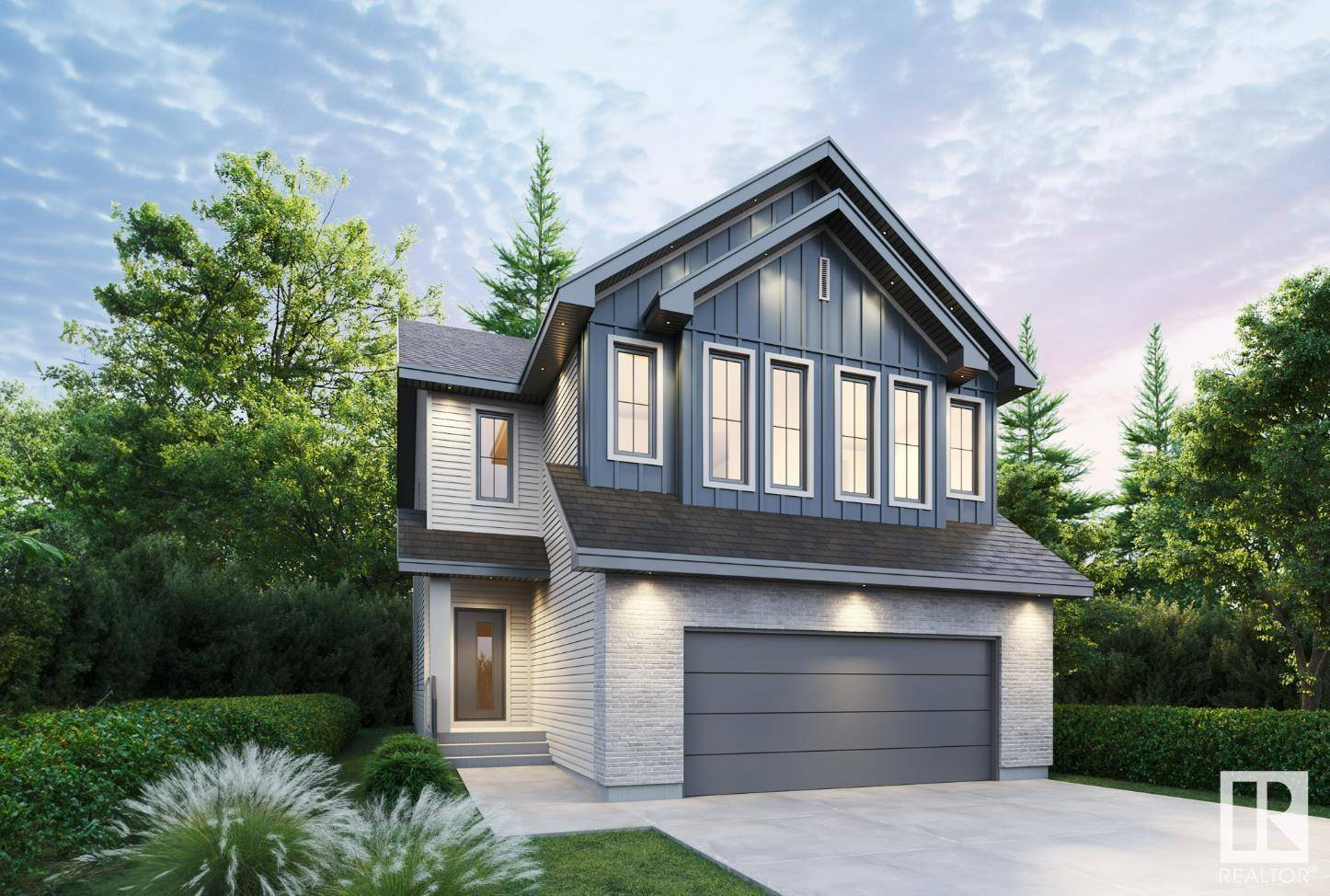4 Beds
3 Baths
2,602 SqFt
4 Beds
3 Baths
2,602 SqFt
Key Details
Property Type Single Family Home
Sub Type Freehold
Listing Status Active
Purchase Type For Sale
Square Footage 2,602 sqft
Price per Sqft $345
Subdivision Jensen Lakes
MLS® Listing ID E4443535
Bedrooms 4
Half Baths 1
Year Built 2025
Property Sub-Type Freehold
Source REALTORS® Association of Edmonton
Property Description
Location
Province AB
Rooms
Kitchen 1.0
Extra Room 1 Main level 1.36 m X 2.14 m Living room
Extra Room 2 Main level 1.16 m X 1.05 m Dining room
Extra Room 3 Main level 1.16 m X 1.3 m Kitchen
Extra Room 4 Upper Level 1.3 m X 1.23 m Primary Bedroom
Extra Room 5 Upper Level .990.84 Bedroom 2
Extra Room 6 Upper Level 0.93 m X 0.93 m Bedroom 3
Interior
Heating Forced air
Exterior
Parking Features Yes
Community Features Lake Privileges, Public Swimming Pool
View Y/N No
Private Pool No
Building
Story 2
Others
Ownership Freehold
GET MORE INFORMATION
Agent







