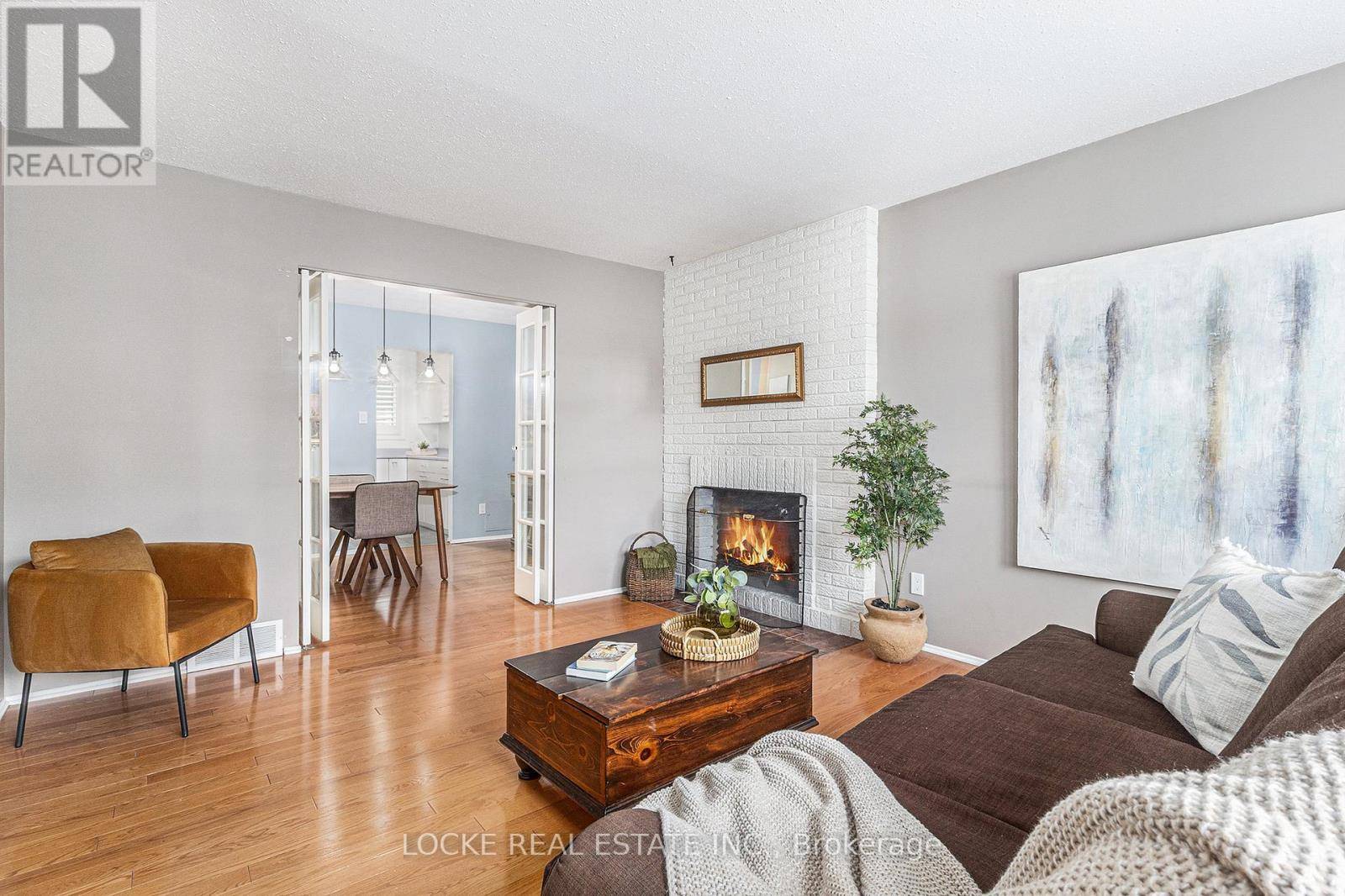3 Beds
2 Baths
1,200 SqFt
3 Beds
2 Baths
1,200 SqFt
Key Details
Property Type Townhouse
Sub Type Townhouse
Listing Status Active
Purchase Type For Sale
Square Footage 1,200 sqft
Price per Sqft $374
Subdivision 2105 - Beaconwood
MLS® Listing ID X12237181
Bedrooms 3
Half Baths 1
Condo Fees $559/mo
Property Sub-Type Townhouse
Source Ottawa Real Estate Board
Property Description
Location
Province ON
Rooms
Kitchen 1.0
Extra Room 1 Second level 3.59 m X 4.57 m Primary Bedroom
Extra Room 2 Second level 3.03 m X 3.88 m Bedroom 2
Extra Room 3 Second level 2.63 m X 3.88 m Bedroom 3
Extra Room 4 Second level 2.08 m X 3.09 m Bathroom
Extra Room 5 Basement 5.77 m X 6.26 m Utility room
Extra Room 6 Basement 5.77 m X 4.15 m Recreational, Games room
Interior
Heating Forced air
Cooling Central air conditioning
Fireplaces Number 1
Exterior
Parking Features No
Fence Fenced yard
Community Features Pet Restrictions
View Y/N No
Total Parking Spaces 1
Private Pool Yes
Building
Lot Description Landscaped
Story 2
Others
Ownership Condominium/Strata
Virtual Tour https://my.matterport.com/show/?m=EuhhVjakZby
GET MORE INFORMATION
Agent







