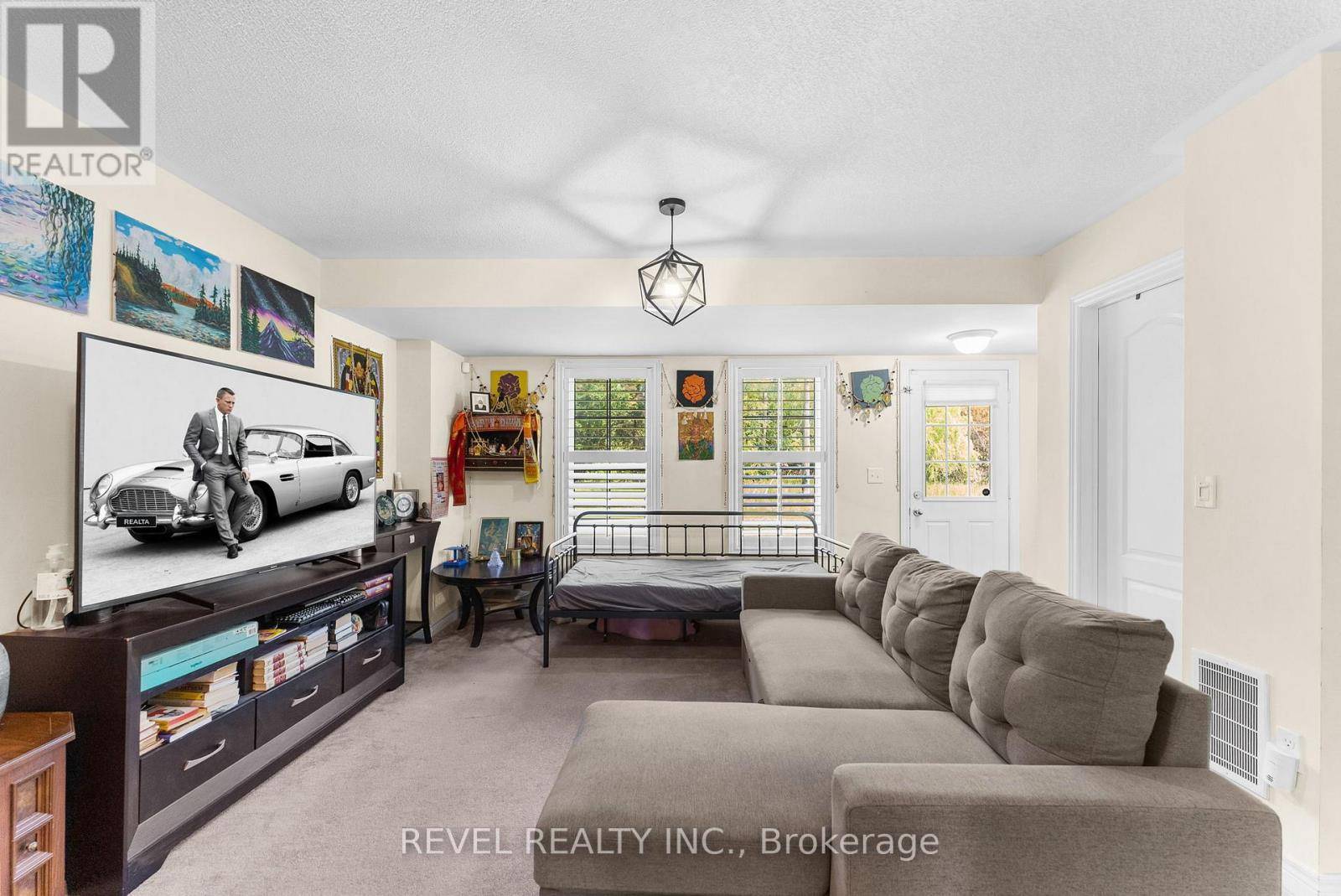3 Beds
3 Baths
1,500 SqFt
3 Beds
3 Baths
1,500 SqFt
Key Details
Property Type Townhouse
Sub Type Townhouse
Listing Status Active
Purchase Type For Rent
Square Footage 1,500 sqft
Subdivision Duffin Heights
MLS® Listing ID E12237329
Bedrooms 3
Half Baths 1
Property Sub-Type Townhouse
Source Toronto Regional Real Estate Board
Property Description
Location
Province ON
Rooms
Kitchen 1.0
Extra Room 1 Second level 2.44 m X 2.5 m Kitchen
Extra Room 2 Second level 2.44 m X 2.74 m Eating area
Extra Room 3 Second level 4.08 m X 3.16 m Dining room
Extra Room 4 Second level 5.73 m X 5.22 m Living room
Extra Room 5 Second level 3.54 m X 2.13 m Office
Extra Room 6 Third level 3.1 m X 2.77 m Bedroom 3
Interior
Heating Forced air
Cooling Central air conditioning
Flooring Carpeted, Ceramic, Hardwood
Exterior
Parking Features Yes
View Y/N No
Total Parking Spaces 3
Private Pool No
Building
Story 3
Sewer Sanitary sewer
Others
Ownership Freehold
Acceptable Financing Monthly
Listing Terms Monthly
Virtual Tour https://my.realta.media/sites/mnbmvme/unbranded
GET MORE INFORMATION
Agent







