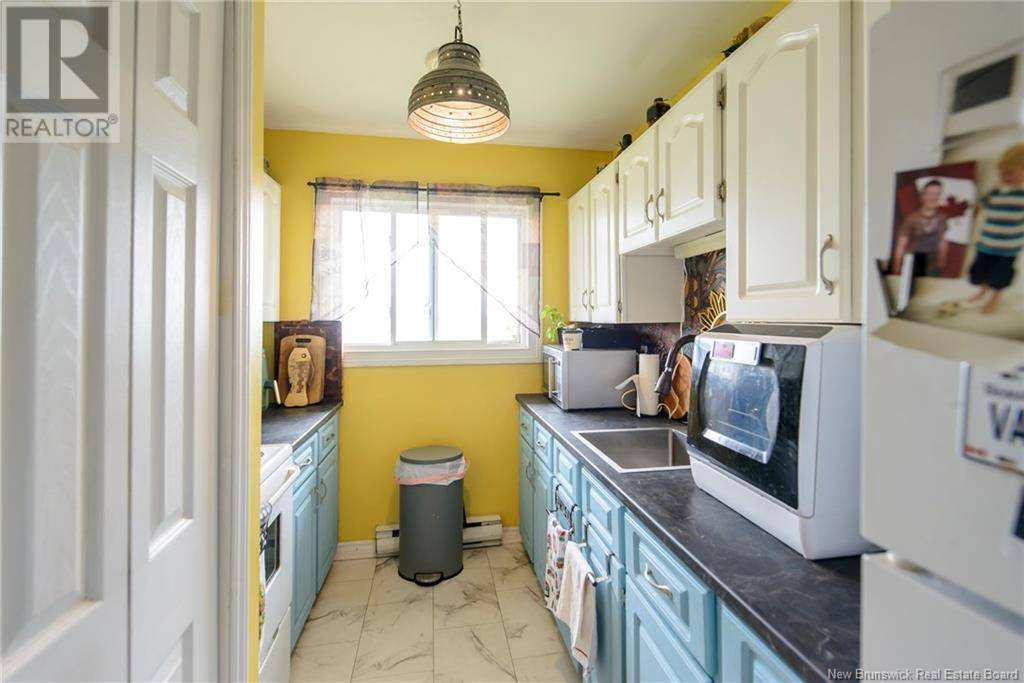2 Beds
1 Bath
745 SqFt
2 Beds
1 Bath
745 SqFt
Key Details
Property Type Condo
Sub Type Condominium/Strata
Listing Status Active
Purchase Type For Sale
Square Footage 745 sqft
Price per Sqft $181
MLS® Listing ID NB121481
Style 3 Level
Bedrooms 2
Condo Fees $311/mo
Property Sub-Type Condominium/Strata
Source New Brunswick Real Estate Board
Property Description
Location
Province NB
Rooms
Kitchen 1.0
Extra Room 1 Main level 7'8'' x 8' Bath (# pieces 1-6)
Extra Room 2 Main level 11'11'' x 8'10'' Bedroom
Extra Room 3 Main level 11' x 10'6'' Primary Bedroom
Extra Room 4 Main level 10'11'' x 8'5'' Kitchen
Extra Room 5 Main level 11'7'' x 11' Living room
Interior
Heating Baseboard heaters
Exterior
Parking Features No
View Y/N No
Private Pool No
Building
Sewer Municipal sewage system
Architectural Style 3 Level
Others
Ownership Condominium/Strata
GET MORE INFORMATION
Agent







