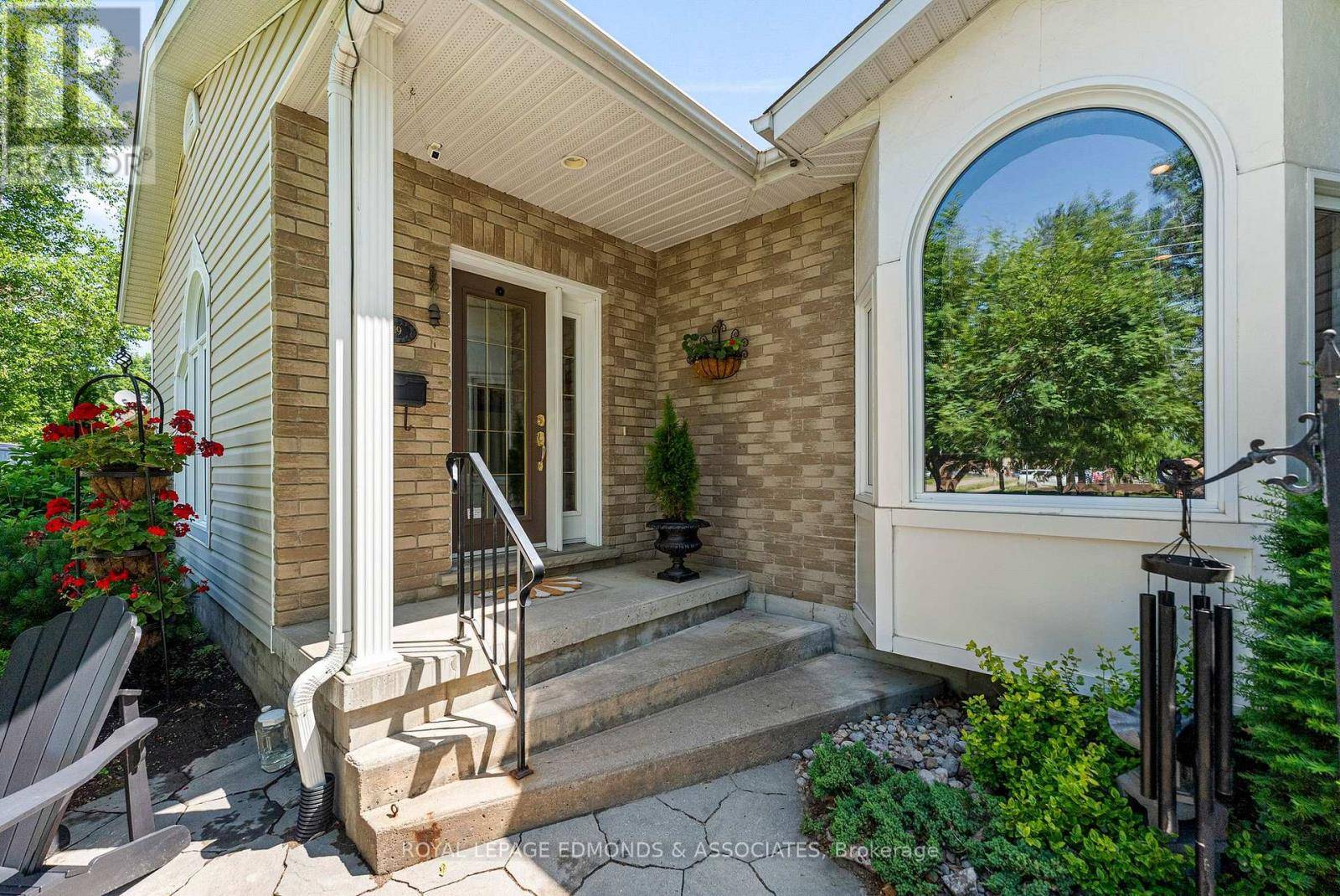3 Beds
2 Baths
1,500 SqFt
3 Beds
2 Baths
1,500 SqFt
Key Details
Property Type Single Family Home
Sub Type Freehold
Listing Status Active
Purchase Type For Sale
Square Footage 1,500 sqft
Price per Sqft $396
Subdivision 530 - Pembroke
MLS® Listing ID X12246252
Style Bungalow
Bedrooms 3
Half Baths 1
Property Sub-Type Freehold
Source Renfrew County Real Estate Board
Property Description
Location
Province ON
Rooms
Kitchen 1.0
Extra Room 1 Main level 2.2 m X 1.5 m Foyer
Extra Room 2 Main level 5.2 m X 5.1 m Living room
Extra Room 3 Main level 4.7 m X 2.9 m Dining room
Extra Room 4 Main level 3 m X 3.5 m Kitchen
Extra Room 5 Main level 4.2 m X 4.2 m Primary Bedroom
Extra Room 6 Main level 3.5 m X 2.7 m Bedroom 2
Interior
Heating Forced air
Cooling Central air conditioning, Air exchanger
Fireplaces Type Insert
Exterior
Parking Features Yes
Fence Fenced yard
View Y/N No
Total Parking Spaces 6
Private Pool No
Building
Lot Description Landscaped, Lawn sprinkler
Story 1
Sewer Sanitary sewer
Architectural Style Bungalow
Others
Ownership Freehold
Virtual Tour https://youtu.be/PRw9oxKUEyI
GET MORE INFORMATION
Agent







