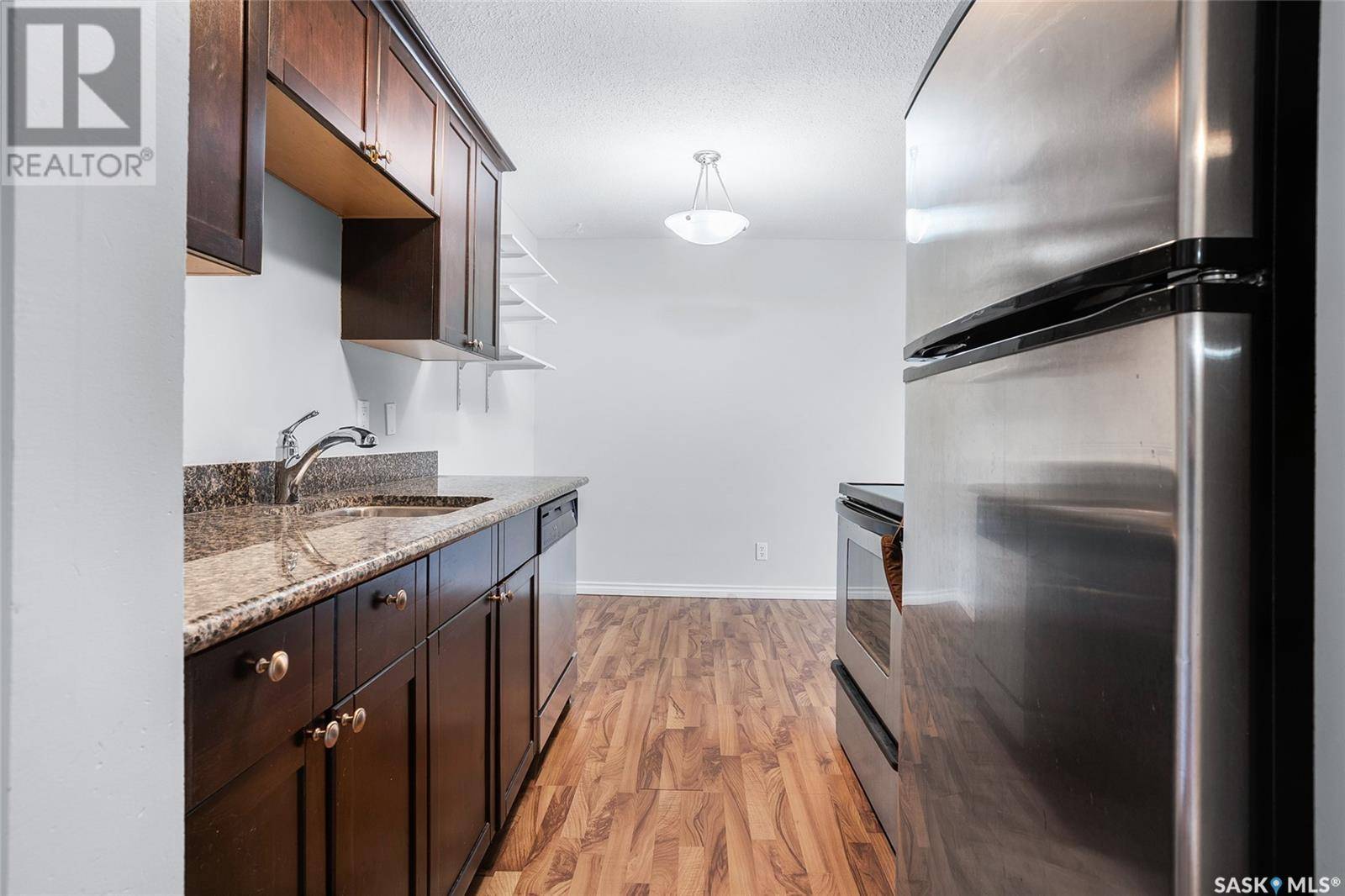1 Bed
1 Bath
600 SqFt
1 Bed
1 Bath
600 SqFt
Key Details
Property Type Condo
Sub Type Condominium/Strata
Listing Status Active
Purchase Type For Sale
Square Footage 600 sqft
Price per Sqft $213
Subdivision West College Park
MLS® Listing ID SK010727
Style Low rise
Bedrooms 1
Condo Fees $318/mo
Year Built 1976
Property Sub-Type Condominium/Strata
Source Saskatchewan REALTORS® Association
Property Description
Location
Province SK
Rooms
Kitchen 1.0
Extra Room 1 Main level 10'8 x 16'6 Living room
Extra Room 2 Main level Measurements not available x 8 ft Kitchen
Extra Room 3 Main level 6'3 x 8'11 Dining room
Extra Room 4 Main level 13'4 x 9'11 Bedroom
Extra Room 5 Main level Measurements not available 4pc Bathroom
Extra Room 6 Main level Measurements not available Laundry room
Interior
Heating Baseboard heaters, Hot Water
Cooling Wall unit
Exterior
Parking Features No
Community Features Pets Allowed With Restrictions
View Y/N No
Private Pool No
Building
Lot Description Lawn
Architectural Style Low rise
Others
Ownership Condominium/Strata
GET MORE INFORMATION
Agent







