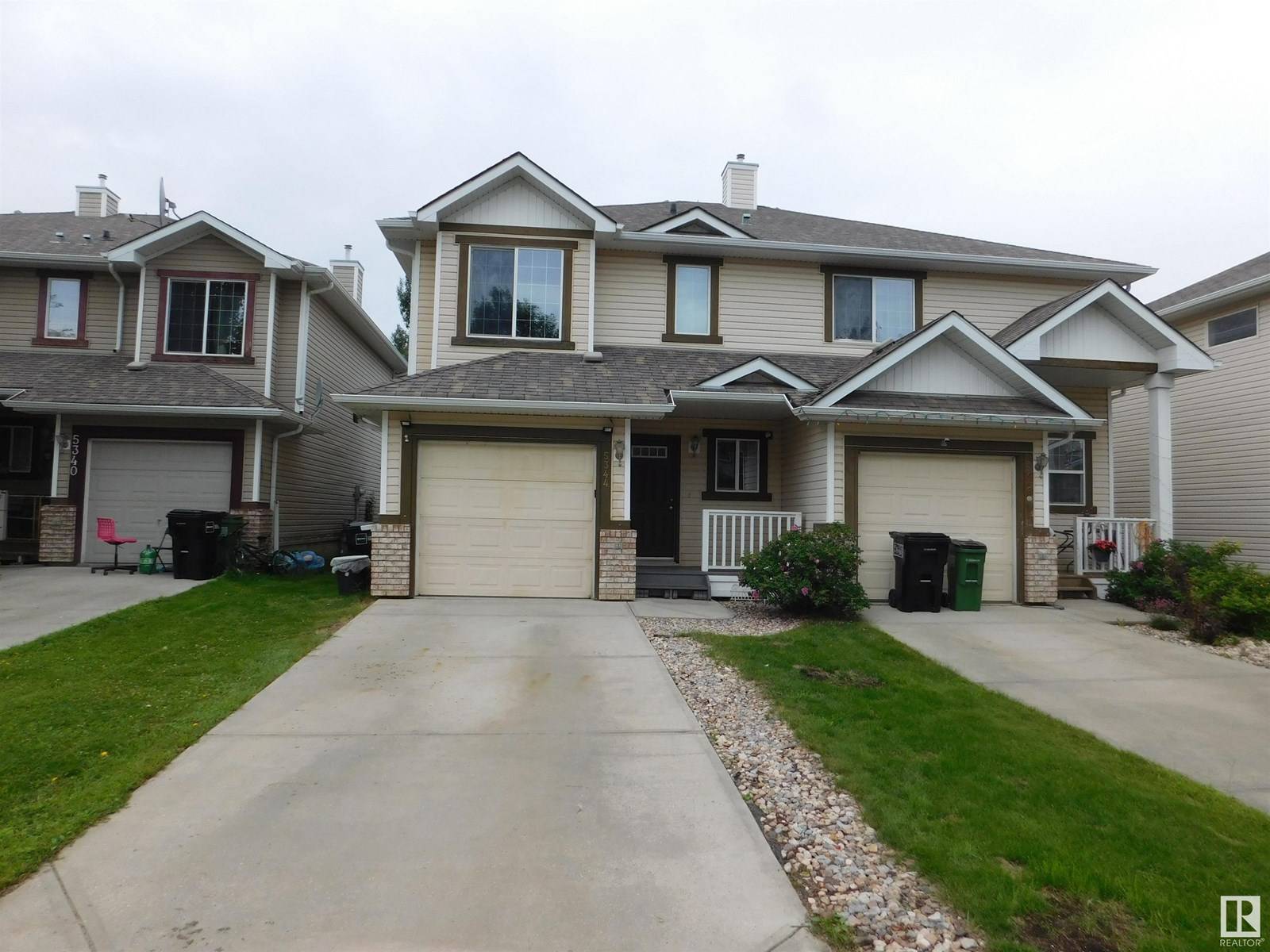3 Beds
3 Baths
1,103 SqFt
3 Beds
3 Baths
1,103 SqFt
Key Details
Property Type Single Family Home
Sub Type Freehold
Listing Status Active
Purchase Type For Sale
Square Footage 1,103 sqft
Price per Sqft $352
Subdivision The Hamptons
MLS® Listing ID E4444610
Bedrooms 3
Half Baths 1
Year Built 2006
Lot Size 3,225 Sqft
Acres 0.07405748
Property Sub-Type Freehold
Source REALTORS® Association of Edmonton
Property Description
Location
Province AB
Rooms
Kitchen 1.0
Extra Room 1 Main level 3.98 m X 2.72 m Living room
Extra Room 2 Main level 3.1 m X 3.01 m Dining room
Extra Room 3 Main level 3.1 m X 2.76 m Kitchen
Extra Room 4 Upper Level 3.83 m X 3.8 m Primary Bedroom
Extra Room 5 Upper Level 3.37 m X 2.84 m Bedroom 2
Extra Room 6 Upper Level 3.24 m X 3.1 m Bedroom 3
Interior
Heating Forced air
Exterior
Parking Features Yes
Fence Fence
View Y/N No
Total Parking Spaces 2
Private Pool No
Building
Story 2
Others
Ownership Freehold
GET MORE INFORMATION
Agent







