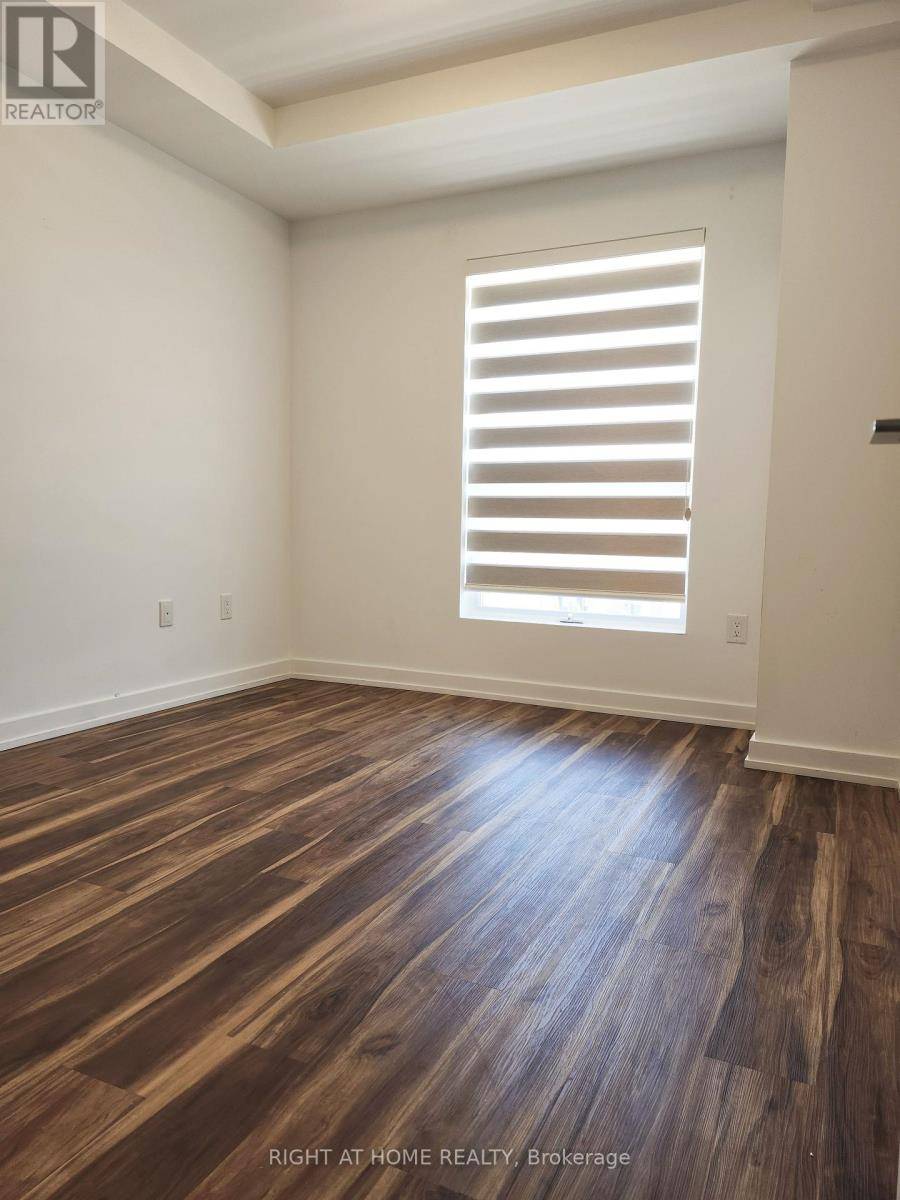REQUEST A TOUR If you would like to see this home without being there in person, select the "Virtual Tour" option and your advisor will contact you to discuss available opportunities.
In-PersonVirtual Tour
$ 2,500
3 Beds
2 Baths
1,000 SqFt
$ 2,500
3 Beds
2 Baths
1,000 SqFt
Key Details
Property Type Condo
Sub Type Condominium/Strata
Listing Status Active
Purchase Type For Rent
Square Footage 1,000 sqft
Subdivision Holly
MLS® Listing ID S12252569
Bedrooms 3
Property Sub-Type Condominium/Strata
Source Toronto Regional Real Estate Board
Property Description
Bright & Spacious 2 Bed + Den Corner Suite, 2 Full Bath, Includes One Parking & One Locker! Functional Layout, Spacious Living & Dining Area W/ Open Concept Kitchen, Upgraded Kitchen Island, In Suite Laundry, Walking Distance To School, Starbucks, Drug Mart, Restaurants!! Ground Floor Retail, 2nd Floor Fitness Centre/Party Room & Outdoor BBQ Patio. Ground Level Covered Garage Makes In-Out Easy!! Locker Located On the Same level As Unit!! (id:24570)
Location
Province ON
Rooms
Kitchen 0.0
Interior
Heating Forced air
Cooling Central air conditioning
Exterior
Parking Features Yes
Community Features Pet Restrictions
View Y/N No
Total Parking Spaces 1
Private Pool No
Others
Ownership Condominium/Strata
Acceptable Financing Monthly
Listing Terms Monthly
GET MORE INFORMATION
Kim Avery
Agent







