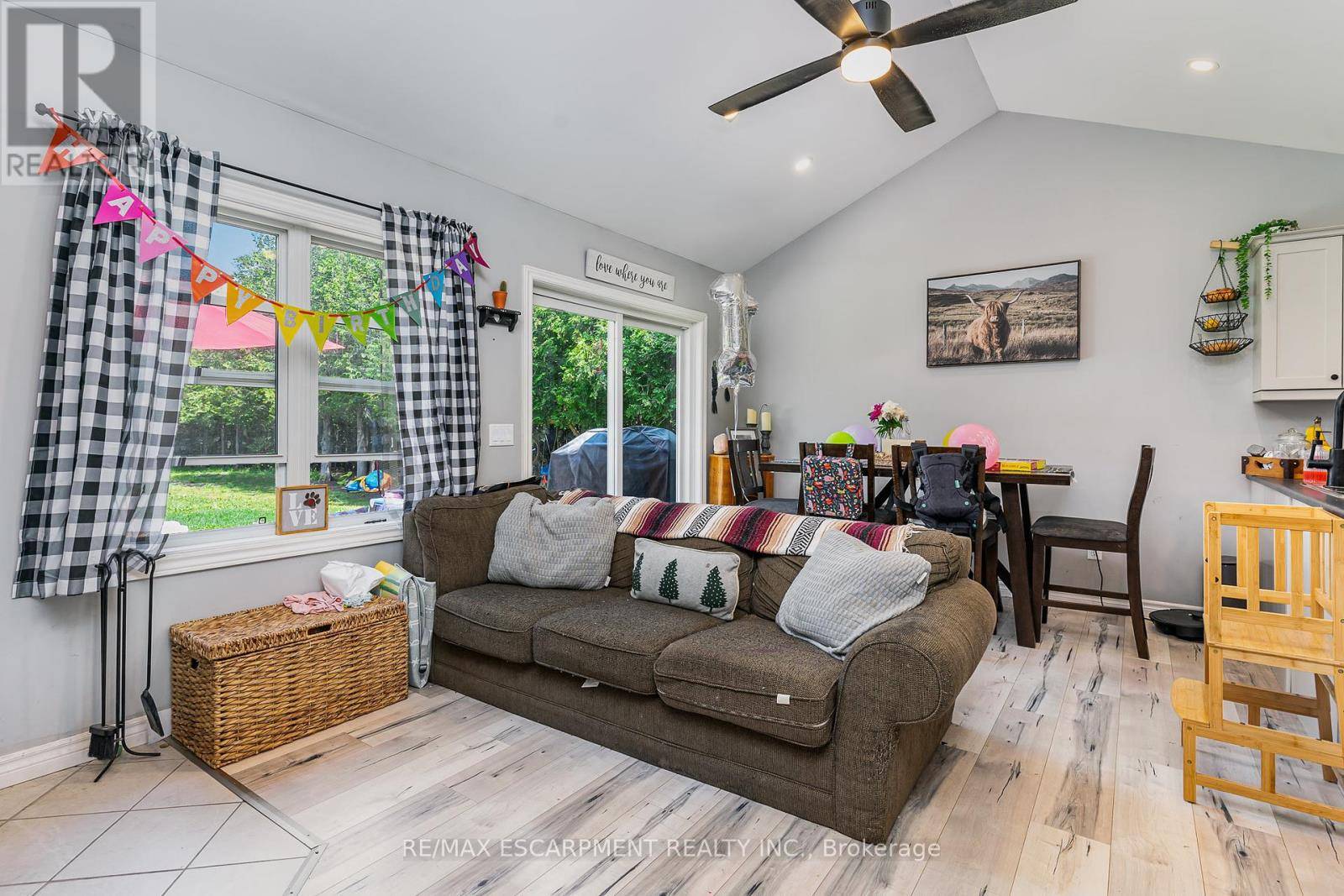3 Beds
3 Baths
1,100 SqFt
3 Beds
3 Baths
1,100 SqFt
Key Details
Property Type Single Family Home
Sub Type Freehold
Listing Status Active
Purchase Type For Sale
Square Footage 1,100 sqft
Price per Sqft $680
Subdivision Grey Highlands
MLS® Listing ID X12253701
Style Bungalow
Bedrooms 3
Half Baths 1
Property Sub-Type Freehold
Source Toronto Regional Real Estate Board
Property Description
Location
Province ON
Rooms
Kitchen 1.0
Extra Room 1 Basement 3.53 m X 2.92 m Bedroom 4
Extra Room 2 Basement 4.01 m X 3.96 m Den
Extra Room 3 Basement 1.47 m X 2.92 m Bathroom
Extra Room 4 Basement 2.01 m X 2.92 m Laundry room
Extra Room 5 Basement 5.33 m X 3.94 m Utility room
Extra Room 6 Basement 4.83 m X 4.98 m Family room
Interior
Heating Forced air
Fireplaces Type Woodstove
Exterior
Parking Features Yes
View Y/N No
Total Parking Spaces 7
Private Pool No
Building
Story 1
Sewer Septic System
Architectural Style Bungalow
Others
Ownership Freehold
Virtual Tour https://listings.nextdoorphotos.com/135sirwilliamslane
GET MORE INFORMATION
Agent







