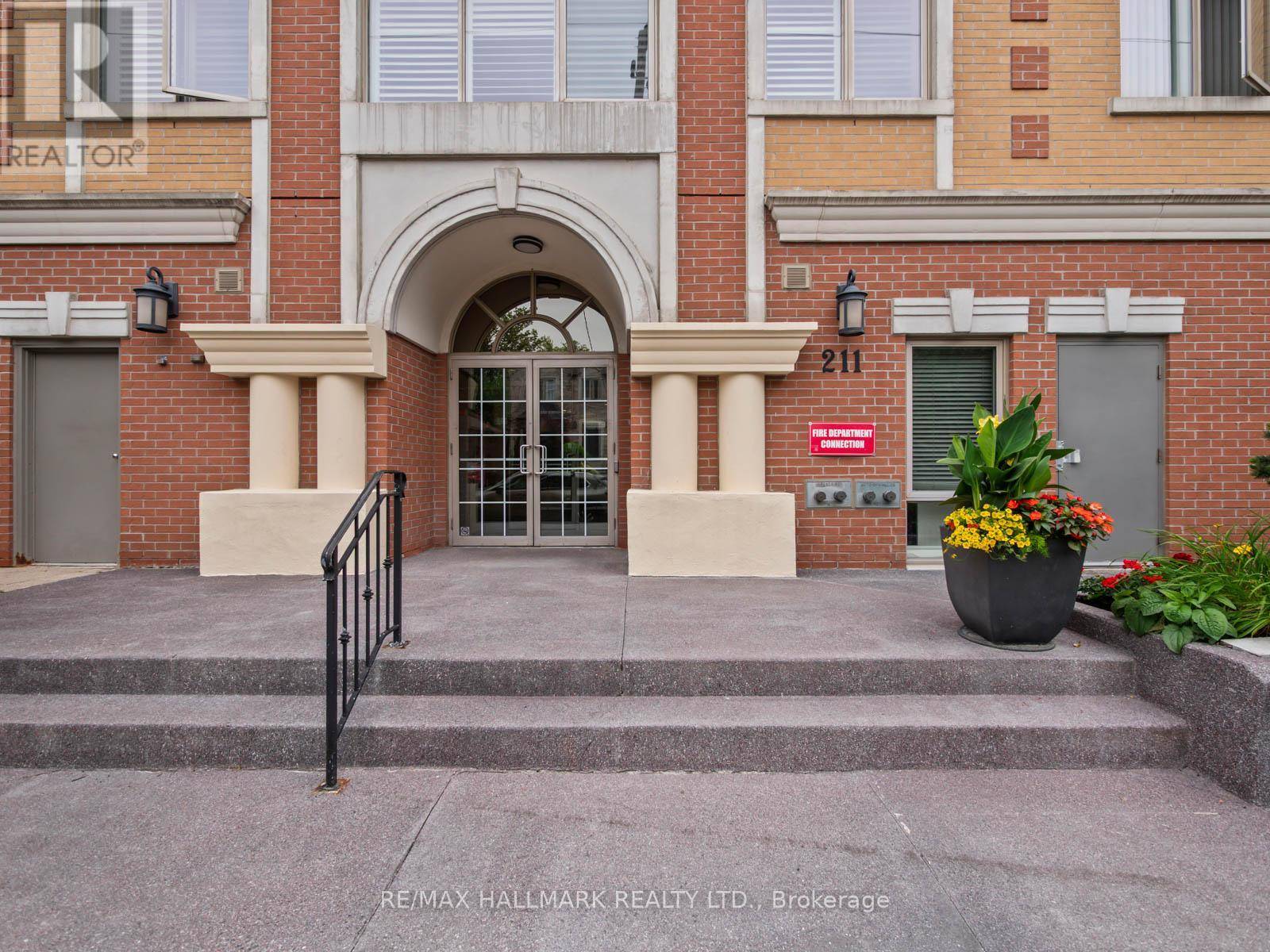2 Beds
2 Baths
1,000 SqFt
2 Beds
2 Baths
1,000 SqFt
Key Details
Property Type Condo
Sub Type Condominium/Strata
Listing Status Active
Purchase Type For Sale
Square Footage 1,000 sqft
Price per Sqft $789
Subdivision Leaside
MLS® Listing ID C12256343
Bedrooms 2
Condo Fees $772/mo
Property Sub-Type Condominium/Strata
Source Toronto Regional Real Estate Board
Property Description
Location
Province ON
Rooms
Kitchen 1.0
Extra Room 1 Main level 1.09 m X 4.1 m Foyer
Extra Room 2 Main level 5.66 m X 6.22 m Living room
Extra Room 3 Main level 5.66 m X 6.22 m Dining room
Extra Room 4 Main level 2.95 m X 3.17 m Kitchen
Extra Room 5 Main level 3.07 m X 4.55 m Primary Bedroom
Extra Room 6 Main level 2.59 m X 4.55 m Bedroom
Interior
Heating Forced air
Cooling Central air conditioning
Flooring Hardwood, Ceramic
Exterior
Parking Features Yes
Community Features Pet Restrictions
View Y/N No
Total Parking Spaces 1
Private Pool No
Others
Ownership Condominium/Strata
Virtual Tour https://my.matterport.com/show/?m=taPshmxEfNe
GET MORE INFORMATION
Agent







