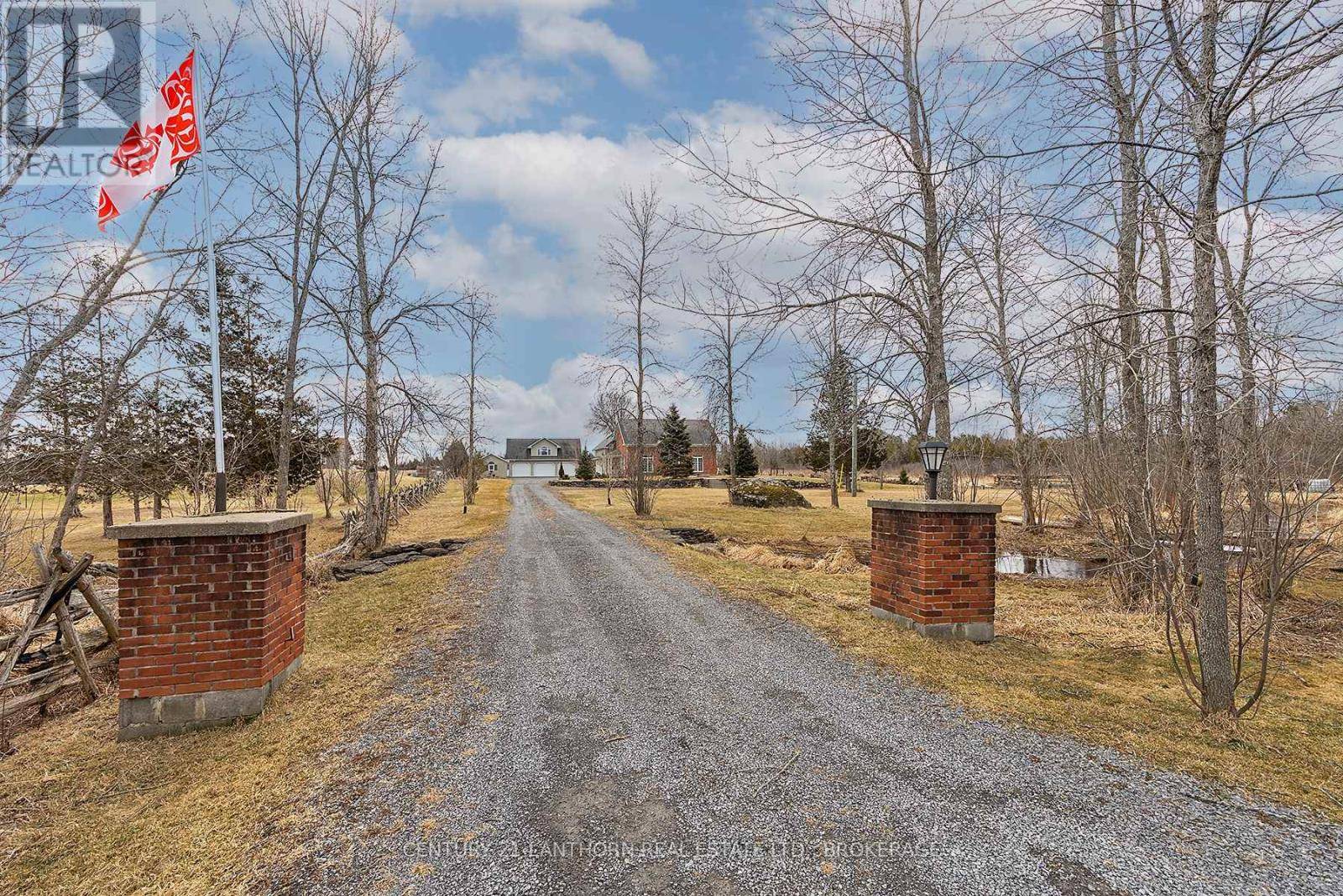5 Beds
4 Baths
3,500 SqFt
5 Beds
4 Baths
3,500 SqFt
Key Details
Property Type Single Family Home
Sub Type Freehold
Listing Status Active
Purchase Type For Sale
Square Footage 3,500 sqft
Price per Sqft $342
Subdivision 63 - Stone Mills
MLS® Listing ID X12258472
Bedrooms 5
Half Baths 1
Property Sub-Type Freehold
Source Kingston & Area Real Estate Association
Property Description
Location
Province ON
Rooms
Kitchen 2.0
Extra Room 1 Second level 4.25 m X 2 m Bedroom 4
Extra Room 2 Second level 3.39 m X 1 m Bathroom
Extra Room 3 Second level 7.07 m X 5.16 m Primary Bedroom
Extra Room 4 Second level 3.69 m X 3.54 m Bathroom
Extra Room 5 Second level 4.25 m X 3.65 m Bedroom 2
Extra Room 6 Second level 4.46 m X 4.22 m Bedroom 3
Interior
Heating Hot water radiator heat
Cooling Central air conditioning
Fireplaces Number 1
Exterior
Parking Features Yes
Community Features School Bus
View Y/N No
Total Parking Spaces 13
Private Pool No
Building
Lot Description Landscaped
Story 2
Sewer Septic System
Others
Ownership Freehold
Virtual Tour https://youriguide.com/68_wartman_rd_newburgh_on
GET MORE INFORMATION
Agent







