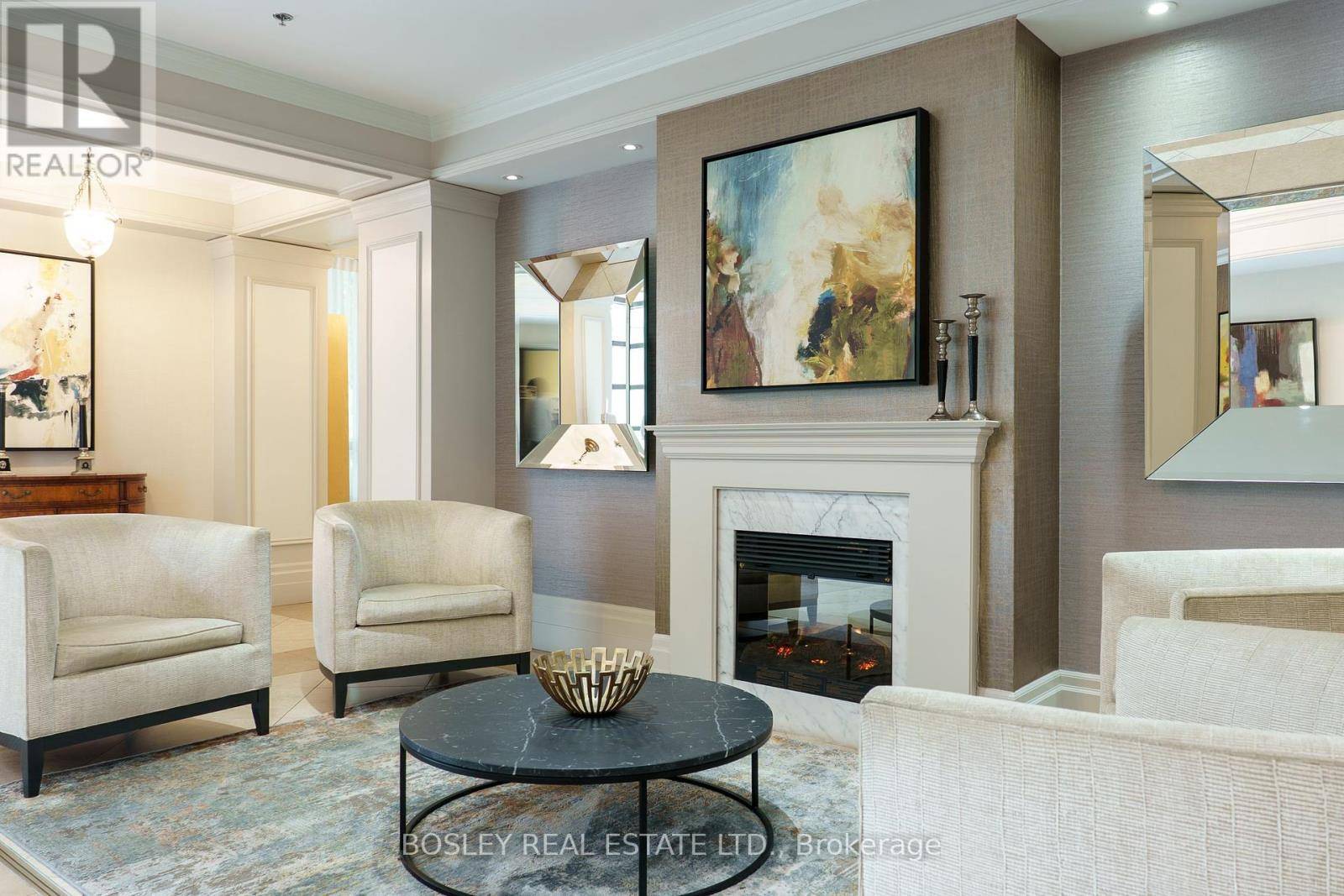2 Beds
2 Baths
700 SqFt
2 Beds
2 Baths
700 SqFt
Key Details
Property Type Condo
Sub Type Condominium/Strata
Listing Status Active
Purchase Type For Sale
Square Footage 700 sqft
Price per Sqft $927
Subdivision Banbury-Don Mills
MLS® Listing ID C12258813
Bedrooms 2
Condo Fees $810/mo
Property Sub-Type Condominium/Strata
Source Toronto Regional Real Estate Board
Property Description
Location
Province ON
Rooms
Kitchen 1.0
Extra Room 1 Flat 3.23 m X 2.56 m Living room
Extra Room 2 Flat 3 m X 2.69 m Dining room
Extra Room 3 Flat 8.73 m X 3.2 m Kitchen
Extra Room 4 Flat 5.05 m X 3.07 m Primary Bedroom
Extra Room 5 Flat 3.25 m X 2.74 m Bedroom 2
Interior
Heating Forced air
Cooling Central air conditioning
Flooring Laminate, Ceramic
Exterior
Parking Features Yes
Community Features Pet Restrictions
View Y/N No
Total Parking Spaces 1
Private Pool Yes
Others
Ownership Condominium/Strata
Virtual Tour https://www.elitepropertiestoronto.com/205-the-donway-west-715
GET MORE INFORMATION
Agent







