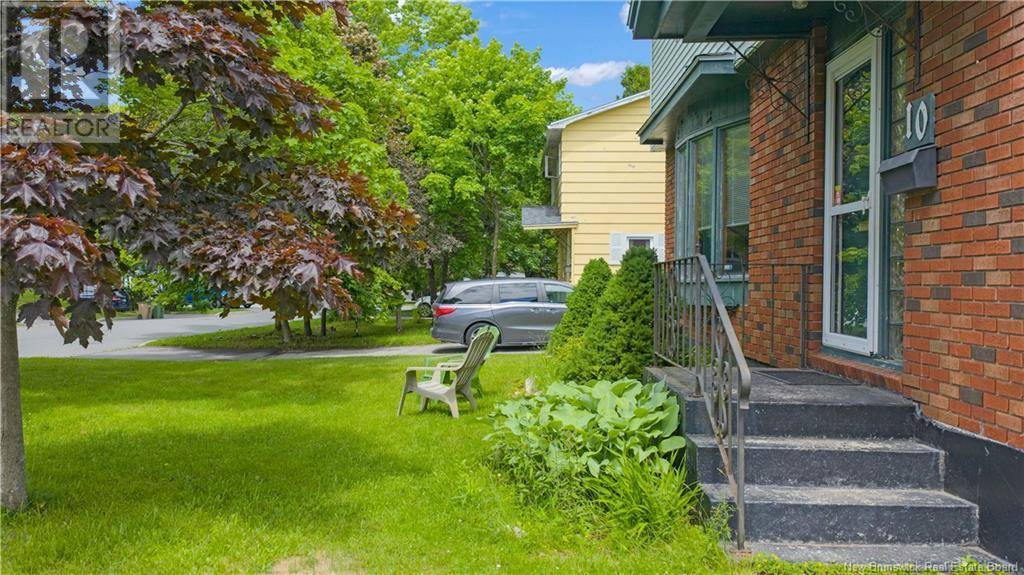4 Beds
2 Baths
1,560 SqFt
4 Beds
2 Baths
1,560 SqFt
Key Details
Property Type Single Family Home
Listing Status Active
Purchase Type For Sale
Square Footage 1,560 sqft
Price per Sqft $192
MLS® Listing ID NB121795
Style 2 Level
Bedrooms 4
Lot Size 6,501 Sqft
Acres 0.14925165
Source New Brunswick Real Estate Board
Property Description
Location
Province NB
Rooms
Kitchen 1.0
Extra Room 1 Second level 13'10'' x 13'1'' Bedroom
Extra Room 2 Second level 10' x 7'7'' Bedroom
Extra Room 3 Second level 11' x 11'1'' Bedroom
Extra Room 4 Second level 13' x 8'11'' Bedroom
Extra Room 5 Main level 20'6'' x 12'1'' Living room
Extra Room 6 Main level 11'5'' x 11'1'' Dining room
Interior
Heating Baseboard heaters, , Stove
Fireplaces Type Unknown
Exterior
Parking Features No
View Y/N No
Private Pool No
Building
Sewer Municipal sewage system
Architectural Style 2 Level
GET MORE INFORMATION
Agent







