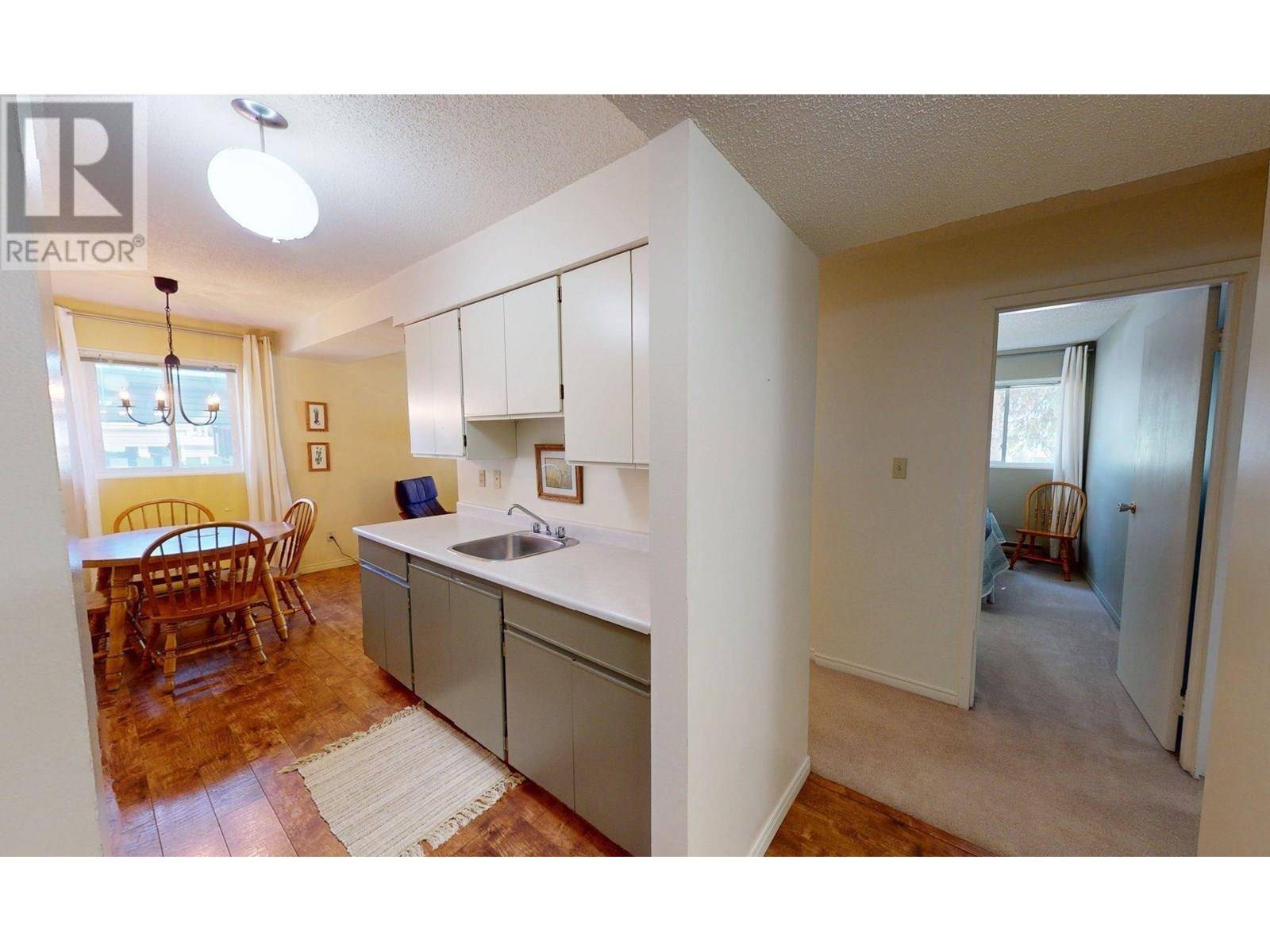2 Beds
1 Bath
749 SqFt
2 Beds
1 Bath
749 SqFt
Key Details
Property Type Single Family Home, Condo
Sub Type Strata
Listing Status Active
Purchase Type For Sale
Square Footage 749 sqft
Price per Sqft $246
Subdivision Elkford
MLS® Listing ID 10354670
Style Other
Bedrooms 2
Condo Fees $365/mo
Year Built 1977
Property Sub-Type Strata
Source Association of Interior REALTORS®
Property Description
Location
Province BC
Zoning Unknown
Rooms
Kitchen 1.0
Extra Room 1 Main level Measurements not available 4pc Bathroom
Extra Room 2 Main level 9'1'' x 11'10'' Bedroom
Extra Room 3 Main level 9'6'' x 15'2'' Primary Bedroom
Extra Room 4 Main level 21'6'' x 15'2'' Living room
Extra Room 5 Main level 8'5'' x 7'10'' Living room
Extra Room 6 Main level 7'8'' x 7'10'' Kitchen
Interior
Heating Baseboard heaters
Flooring Carpeted, Laminate
Exterior
Parking Features No
Community Features Pet Restrictions, Rentals Allowed
View Y/N Yes
View Mountain view
Roof Type Unknown
Total Parking Spaces 1
Private Pool No
Building
Story 1
Sewer Municipal sewage system
Architectural Style Other
Others
Ownership Strata
Virtual Tour https://my.matterport.com/show/?m=yBSkx1VCU1H
GET MORE INFORMATION
Agent







