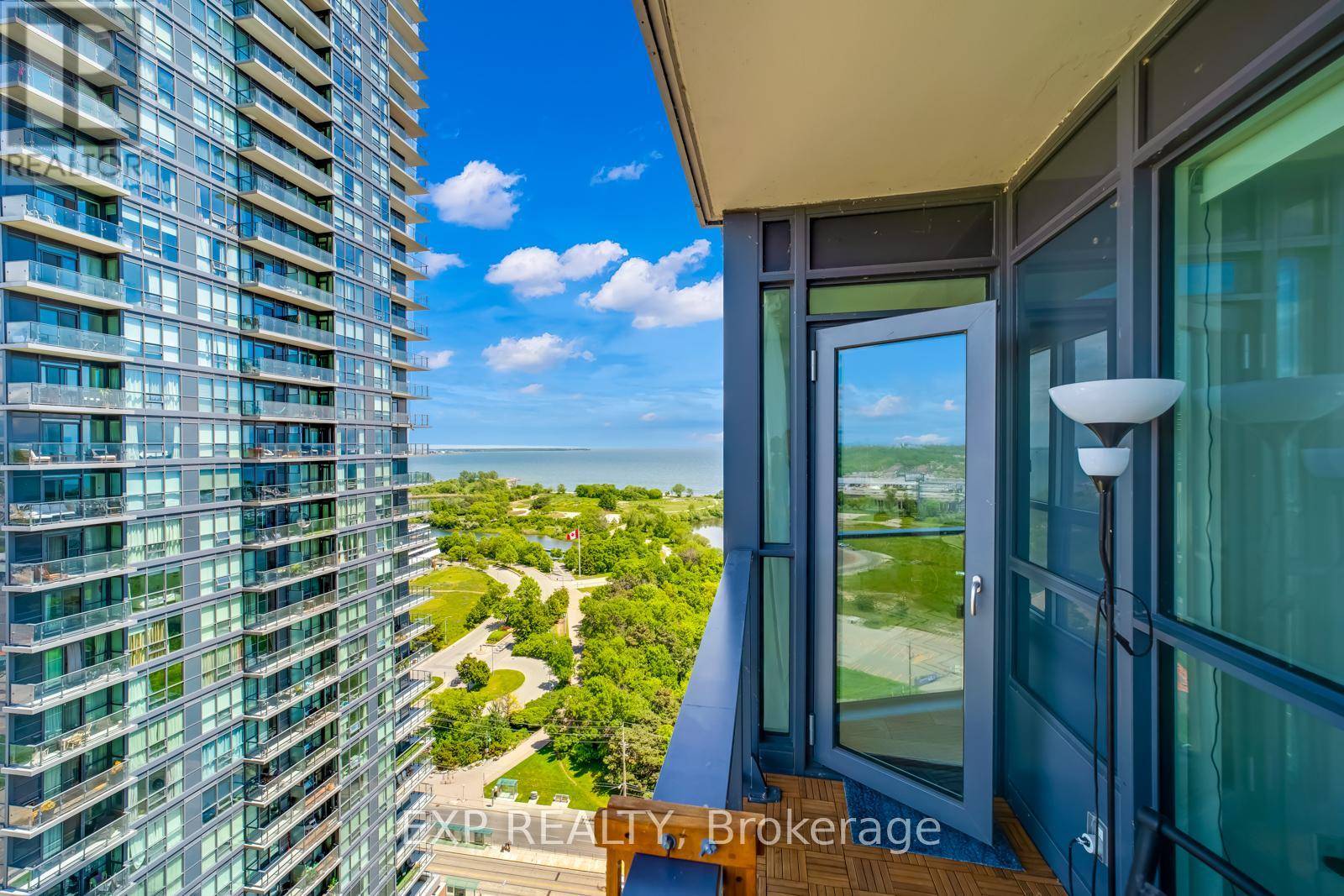2 Beds
1 Bath
600 SqFt
2 Beds
1 Bath
600 SqFt
Key Details
Property Type Condo
Sub Type Condominium/Strata
Listing Status Active
Purchase Type For Rent
Square Footage 600 sqft
Subdivision Mimico
MLS® Listing ID W12263378
Bedrooms 2
Property Sub-Type Condominium/Strata
Source Toronto Regional Real Estate Board
Property Description
Location
Province ON
Lake Name Lake Ontario
Rooms
Kitchen 1.0
Extra Room 1 Ground level 4.9 m X 3 m Living room
Extra Room 2 Ground level 4.9 m X 3 m Dining room
Extra Room 3 Ground level 2.53 m X 2.1 m Kitchen
Extra Room 4 Ground level 3.55 m X 2.75 m Primary Bedroom
Extra Room 5 Ground level 2.16 m X 2.1 m Den
Interior
Heating Forced air
Cooling Central air conditioning
Flooring Hardwood
Exterior
Parking Features Yes
Community Features Pet Restrictions
View Y/N Yes
View Unobstructed Water View
Total Parking Spaces 1
Private Pool Yes
Building
Water Lake Ontario
Others
Ownership Condominium/Strata
Acceptable Financing Monthly
Listing Terms Monthly
Virtual Tour https://yourhome.tours/2509-2212lakeshoreblvdw-mls/
GET MORE INFORMATION
Agent







