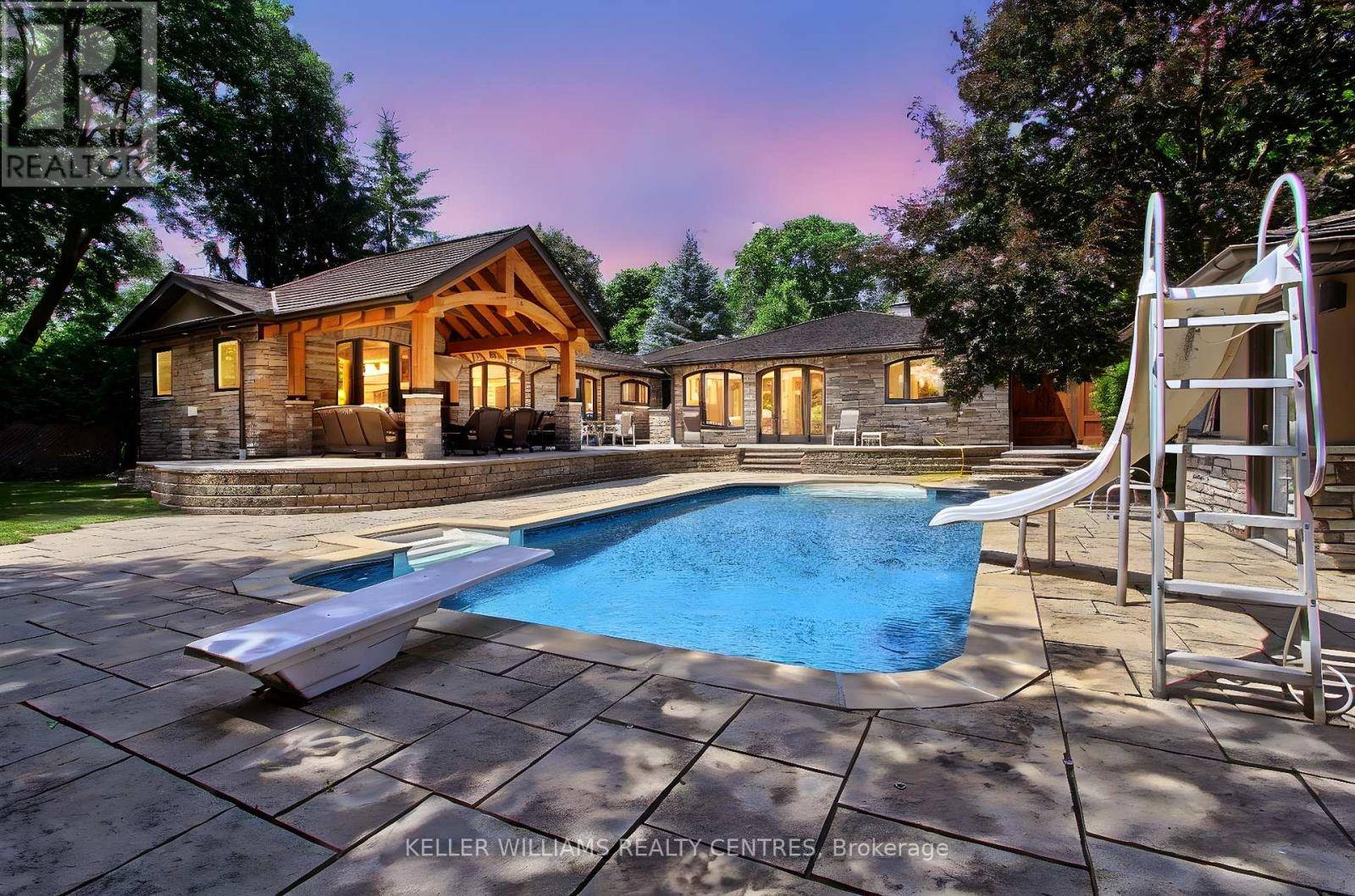5 Beds
4 Baths
2,000 SqFt
5 Beds
4 Baths
2,000 SqFt
Key Details
Property Type Single Family Home
Sub Type Freehold
Listing Status Active
Purchase Type For Sale
Square Footage 2,000 sqft
Price per Sqft $999
Subdivision Central Newmarket
MLS® Listing ID N12264657
Style Bungalow
Bedrooms 5
Property Sub-Type Freehold
Source Toronto Regional Real Estate Board
Property Description
Location
Province ON
Rooms
Kitchen 2.0
Extra Room 1 Lower level 6.7 m X 3.7 m Living room
Extra Room 2 Lower level 4.1 m X 3.9 m Bedroom 5
Extra Room 3 Lower level 3.2 m X 2.8 m Other
Extra Room 4 Lower level 5.7 m X 4.1 m Kitchen
Extra Room 5 Main level 4.3 m X 4.26 m Kitchen
Extra Room 6 Main level 5.4 m X 4.3 m Great room
Interior
Heating Forced air
Cooling Central air conditioning
Flooring Hardwood, Carpeted, Laminate, Ceramic
Fireplaces Number 3
Exterior
Parking Features Yes
Fence Fully Fenced, Fenced yard
View Y/N No
Total Parking Spaces 5
Private Pool Yes
Building
Lot Description Landscaped, Lawn sprinkler
Story 1
Sewer Sanitary sewer
Architectural Style Bungalow
Others
Ownership Freehold
Virtual Tour https://media.panapix.com/sites/veowvgx/unbranded
GET MORE INFORMATION
Agent







