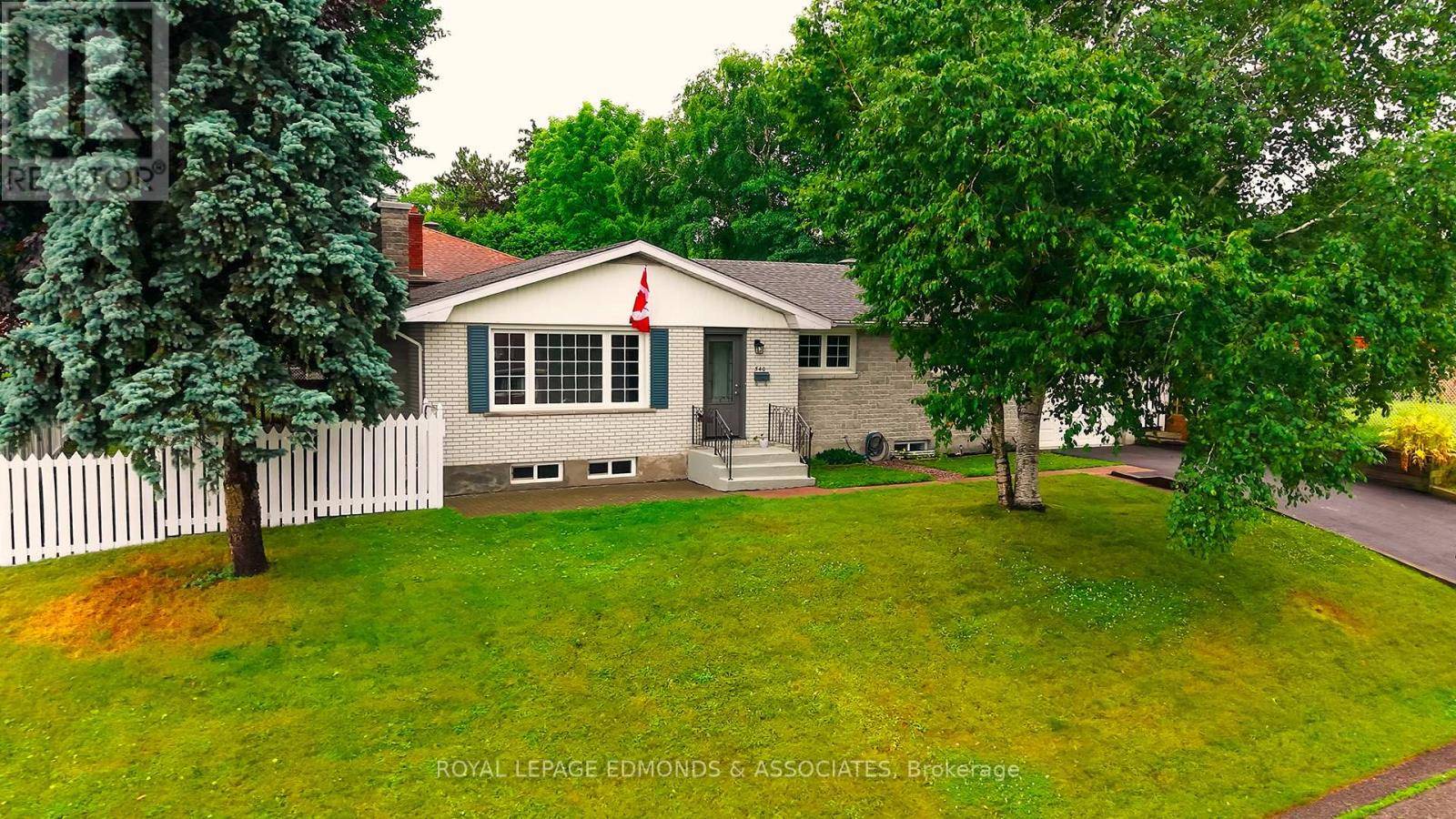4 Beds
2 Baths
1,100 SqFt
4 Beds
2 Baths
1,100 SqFt
Key Details
Property Type Single Family Home
Sub Type Freehold
Listing Status Active
Purchase Type For Sale
Square Footage 1,100 sqft
Price per Sqft $431
Subdivision 530 - Pembroke
MLS® Listing ID X12271109
Style Bungalow
Bedrooms 4
Property Sub-Type Freehold
Source Renfrew County Real Estate Board
Property Description
Location
Province ON
Rooms
Kitchen 1.0
Extra Room 1 Lower level 1.21 m X 2.43 m Bathroom
Extra Room 2 Lower level 3.65 m X 3.65 m Laundry room
Extra Room 3 Lower level 4.16 m X 2.54 m Office
Extra Room 4 Lower level 4.11 m X 6.4 m Recreational, Games room
Extra Room 5 Lower level 3.47 m X 5.79 m Bedroom
Extra Room 6 Main level 3.96 m X 3.96 m Kitchen
Interior
Heating Forced air
Cooling Central air conditioning
Exterior
Parking Features Yes
View Y/N No
Total Parking Spaces 4
Private Pool No
Building
Story 1
Sewer Sanitary sewer
Architectural Style Bungalow
Others
Ownership Freehold
GET MORE INFORMATION
Agent







