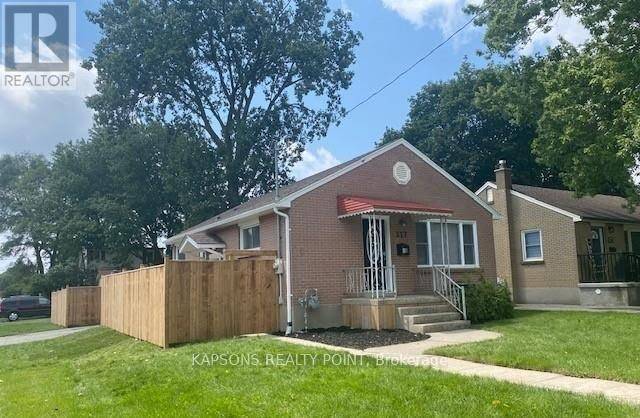4 Beds
2 Baths
700 SqFt
4 Beds
2 Baths
700 SqFt
Key Details
Property Type Single Family Home
Sub Type Freehold
Listing Status Active
Purchase Type For Sale
Square Footage 700 sqft
Price per Sqft $850
Subdivision East H
MLS® Listing ID X12271667
Style Bungalow
Bedrooms 4
Property Sub-Type Freehold
Source Toronto Regional Real Estate Board
Property Description
Location
Province ON
Rooms
Kitchen 0.0
Extra Room 1 Lower level Measurements not available Utility room
Extra Room 2 Lower level Measurements not available Bathroom
Extra Room 3 Main level Measurements not available Living room
Extra Room 4 Main level Measurements not available Bedroom
Extra Room 5 Main level Measurements not available Bedroom
Extra Room 6 Main level Measurements not available Bedroom
Interior
Heating Other
Cooling Central air conditioning
Exterior
Parking Features No
Community Features School Bus
View Y/N No
Total Parking Spaces 4
Private Pool No
Building
Story 1
Sewer Sanitary sewer
Architectural Style Bungalow
Others
Ownership Freehold
GET MORE INFORMATION
Agent







