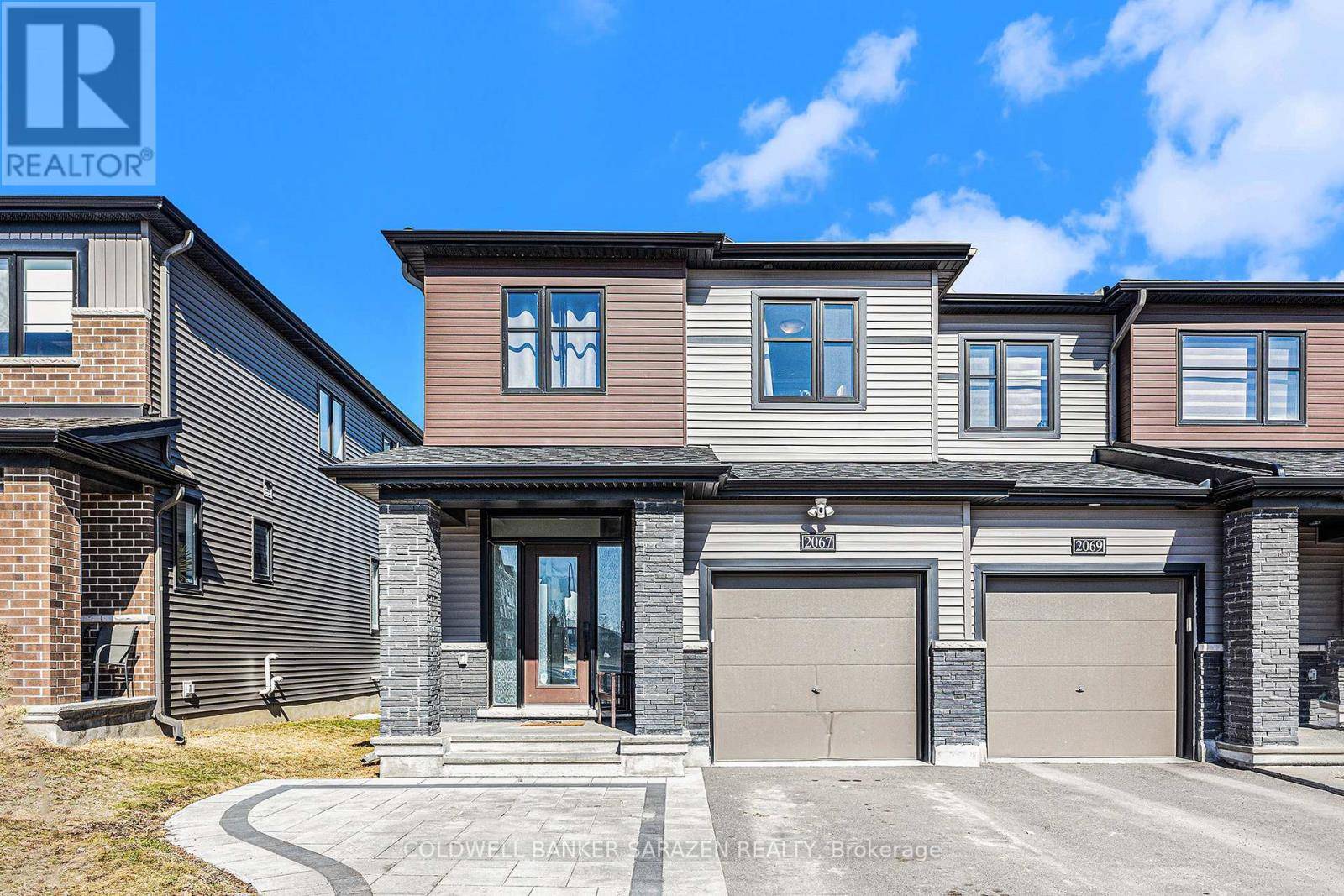4 Beds
3 Baths
1,500 SqFt
4 Beds
3 Baths
1,500 SqFt
Key Details
Property Type Townhouse
Sub Type Townhouse
Listing Status Active
Purchase Type For Sale
Square Footage 1,500 sqft
Price per Sqft $483
Subdivision 7711 - Barrhaven - Half Moon Bay
MLS® Listing ID X12271910
Bedrooms 4
Half Baths 1
Property Sub-Type Townhouse
Source Ottawa Real Estate Board
Property Description
Location
Province ON
Rooms
Kitchen 1.0
Extra Room 1 Second level 5.05 m X 4.17 m Bedroom
Extra Room 2 Second level 3.02 m X 3.07 m Bedroom 2
Extra Room 3 Second level 3.72 m X 2.75 m Bedroom 3
Extra Room 4 Second level 3.01 m X 3.2 m Bedroom 4
Extra Room 5 Basement 8.39 m X 6.05 m Recreational, Games room
Extra Room 6 Main level 2.7 m X 3.1 m Dining room
Interior
Heating Forced air
Cooling Central air conditioning
Exterior
Parking Features Yes
View Y/N No
Total Parking Spaces 3
Private Pool No
Building
Story 2
Sewer Sanitary sewer
Others
Ownership Freehold
GET MORE INFORMATION
Agent







