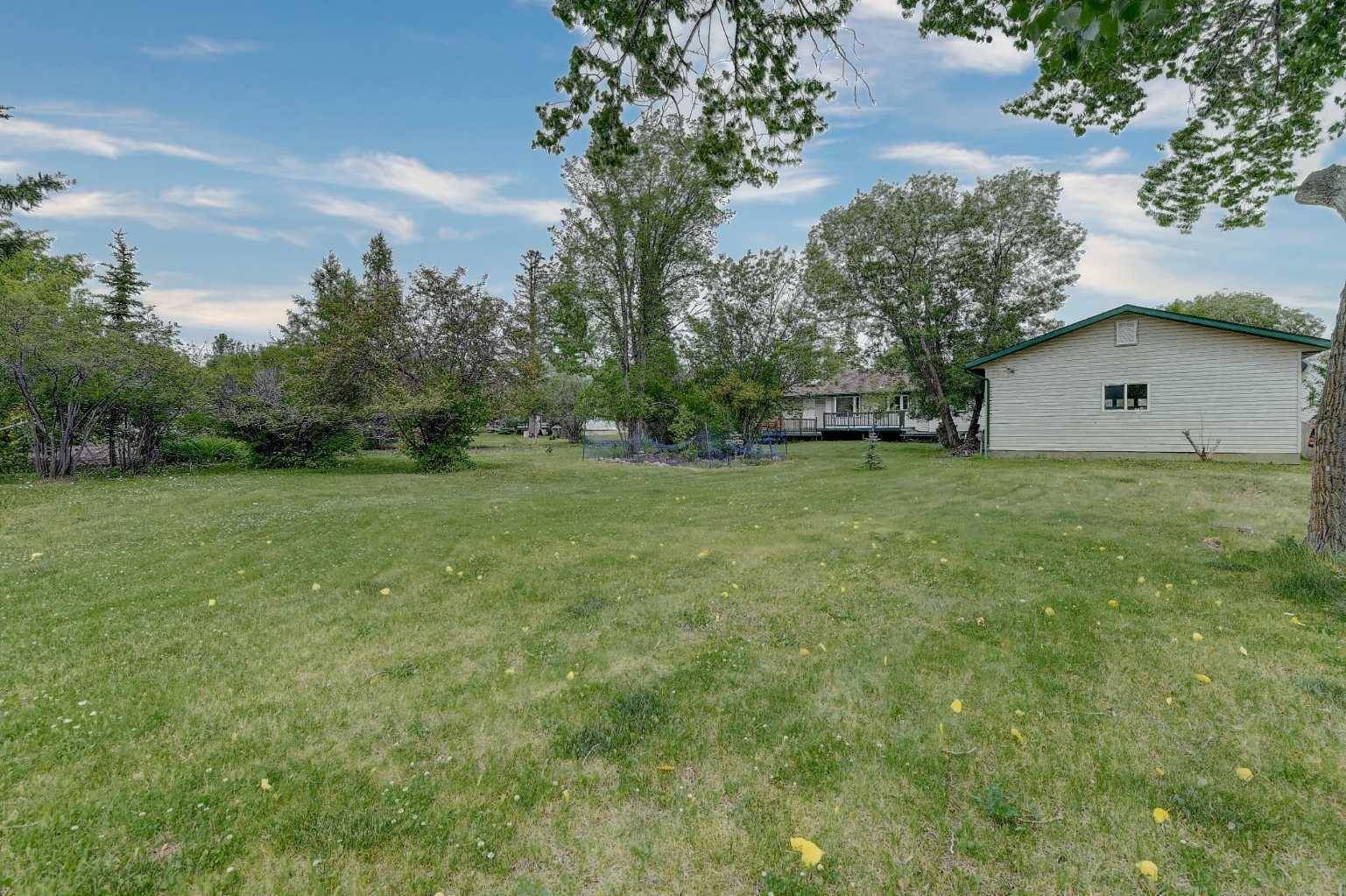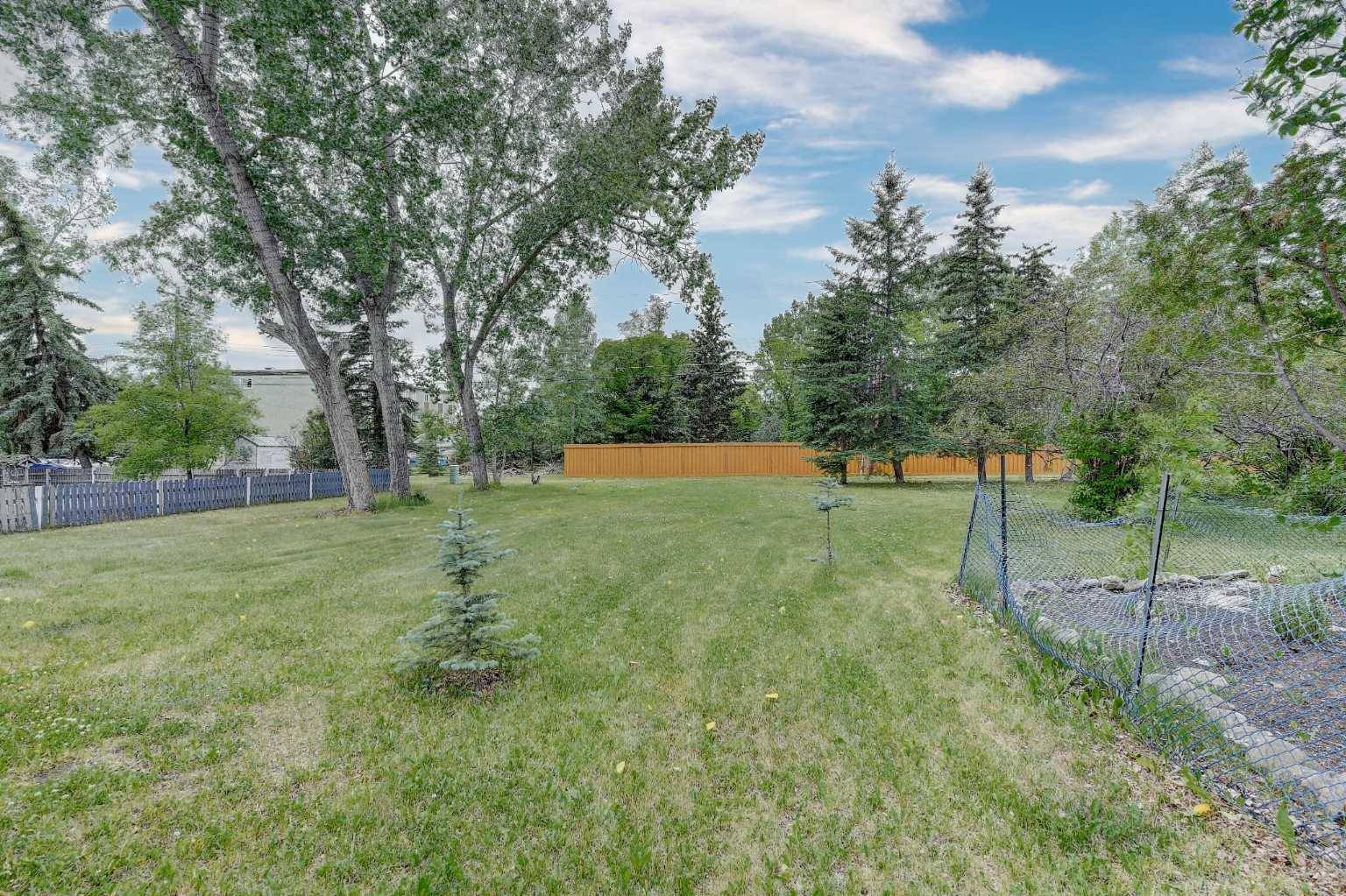3 Beds
1 Bath
1,266 SqFt
3 Beds
1 Bath
1,266 SqFt
Key Details
Property Type Single Family Home
Sub Type Detached
Listing Status Active
Purchase Type For Sale
Square Footage 1,266 sqft
Price per Sqft $252
MLS® Listing ID A2237601
Style Bungalow
Bedrooms 3
Full Baths 1
Year Built 1959
Lot Size 0.412 Acres
Acres 0.41
Property Sub-Type Detached
Property Description
Welcome to this lovely bungalow nestled in the heart of small town of Beaverlodge. Sitting on a sprawling lot just under half an acre, this property offers the perfect blend of privacy, space, and small-town charm. Surrounded by mature, towering trees, the yard provides a peaceful retreat with plenty of room for gardening and entertaining
The home features cozy, functional living spaces ideal for families, retirees, or anyone looking to enjoy quiet country living with town conveniences. One of the standout features is the massive detached garage, large enough to comfortably fit 3 to 4 vehicles, perfect for car enthusiasts, extra storage, or a spacious workshop.
Whether you're looking for your first home, a peaceful downsizing option, or a promising investment opportunity, this property may be what your looking for. With a lot this size, there's plenty of potential.
Don't miss your chance to own a slice of tranquility, and potential in one of Alberta's most welcoming communities.
Location
Province AB
County Grande Prairie No. 1, County Of
Zoning R2
Direction E
Rooms
Basement Full, Unfinished
Interior
Interior Features Laminate Counters, No Animal Home, No Smoking Home, Vinyl Windows
Heating Forced Air, Wood Stove
Cooling None
Flooring Laminate, Linoleum
Fireplaces Number 1
Fireplaces Type Wood Burning
Inclusions None
Appliance Dishwasher, Dryer, Electric Stove, Microwave Hood Fan, Refrigerator, Washer
Laundry In Hall, Main Level
Exterior
Exterior Feature None
Parking Features Quad or More Detached
Fence Partial
Community Features Playground, Schools Nearby, Sidewalks, Street Lights
Roof Type Asphalt Shingle
Porch Deck
Lot Frontage 88.0
Total Parking Spaces 8
Building
Lot Description Back Yard, City Lot, Few Trees
Dwelling Type House
Foundation Poured Concrete
Architectural Style Bungalow
Level or Stories One
Structure Type Concrete,Vinyl Siding,Wood Frame
Others
Restrictions None Known
Tax ID 94280839
GET MORE INFORMATION
Agent






