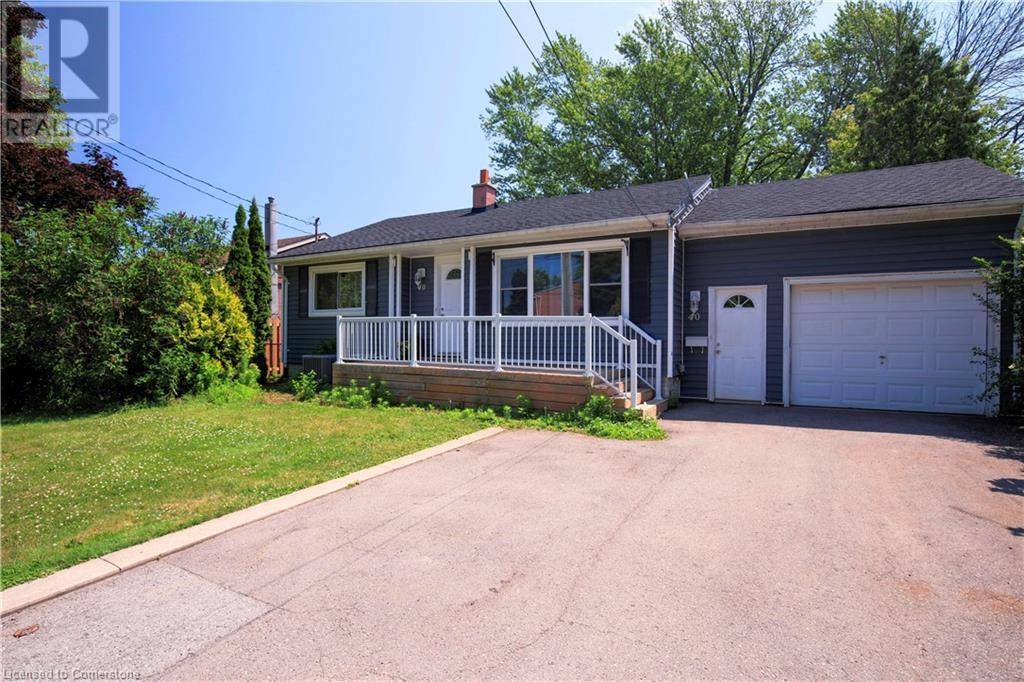3 Beds
2 Baths
2,330 SqFt
3 Beds
2 Baths
2,330 SqFt
Key Details
Property Type Single Family Home
Sub Type Freehold
Listing Status Active
Purchase Type For Sale
Square Footage 2,330 sqft
Price per Sqft $375
Subdivision Grimsby West (541)
MLS® Listing ID 40749305
Style Bungalow
Bedrooms 3
Year Built 1952
Lot Size 7,579 Sqft
Acres 0.174
Property Sub-Type Freehold
Source Cornerstone - Hamilton-Burlington
Property Description
Location
Province ON
Rooms
Kitchen 1.0
Extra Room 1 Basement Measurements not available 3pc Bathroom
Extra Room 2 Basement 10'7'' x 15'1'' Utility room
Extra Room 3 Basement 9'10'' x 7'0'' Other
Extra Room 4 Basement 10'8'' x 10'1'' Laundry room
Extra Room 5 Basement 10'8'' x 20'4'' Recreation room
Extra Room 6 Main level Measurements not available 4pc Bathroom
Interior
Heating Forced air,
Cooling Central air conditioning
Exterior
Parking Features Yes
Community Features Quiet Area, Community Centre
View Y/N No
Total Parking Spaces 5
Private Pool No
Building
Story 1
Sewer Municipal sewage system
Architectural Style Bungalow
Others
Ownership Freehold
GET MORE INFORMATION
Agent







