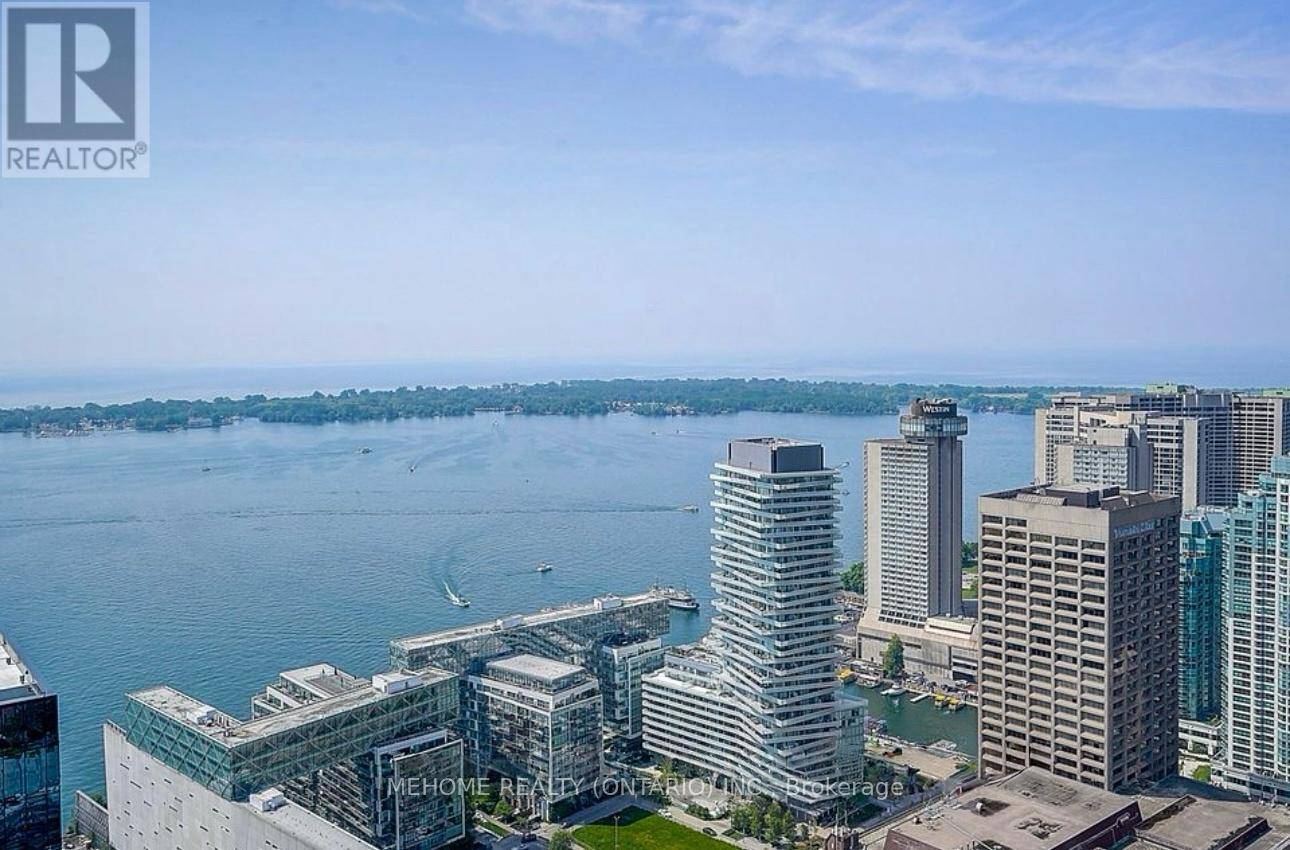2 Beds
2 Baths
900 SqFt
2 Beds
2 Baths
900 SqFt
Key Details
Property Type Condo
Sub Type Condominium/Strata
Listing Status Active
Purchase Type For Sale
Square Footage 900 sqft
Price per Sqft $998
Subdivision Waterfront Communities C8
MLS® Listing ID C12276788
Bedrooms 2
Condo Fees $858/mo
Property Sub-Type Condominium/Strata
Source Toronto Regional Real Estate Board
Property Description
Location
Province ON
Rooms
Kitchen 1.0
Extra Room 1 Flat 3.38 m X 2.62 m Living room
Extra Room 2 Flat 3.44 m X 2.68 m Dining room
Extra Room 3 Flat 3.26 m X 2.47 m Primary Bedroom
Extra Room 4 Flat 3.96 m X 2.95 m Bedroom 2
Extra Room 5 Flat 3.44 m X 2.68 m Kitchen
Interior
Heating Heat Pump
Cooling Central air conditioning
Flooring Laminate
Exterior
Parking Features Yes
Community Features Pet Restrictions
View Y/N Yes
View View
Total Parking Spaces 1
Private Pool Yes
Others
Ownership Condominium/Strata
GET MORE INFORMATION
Agent







