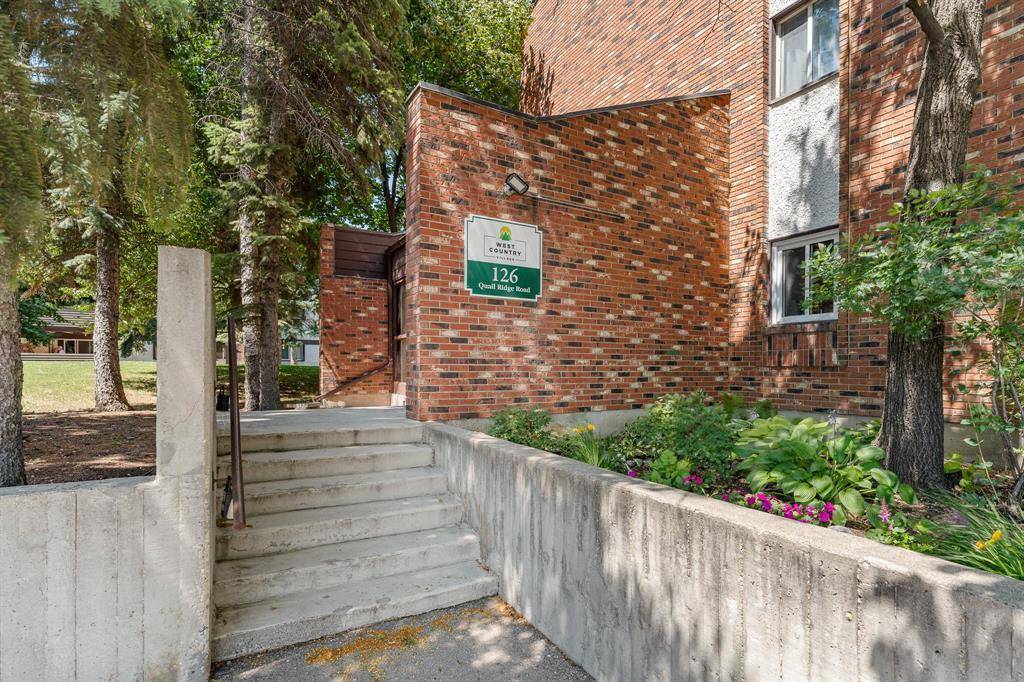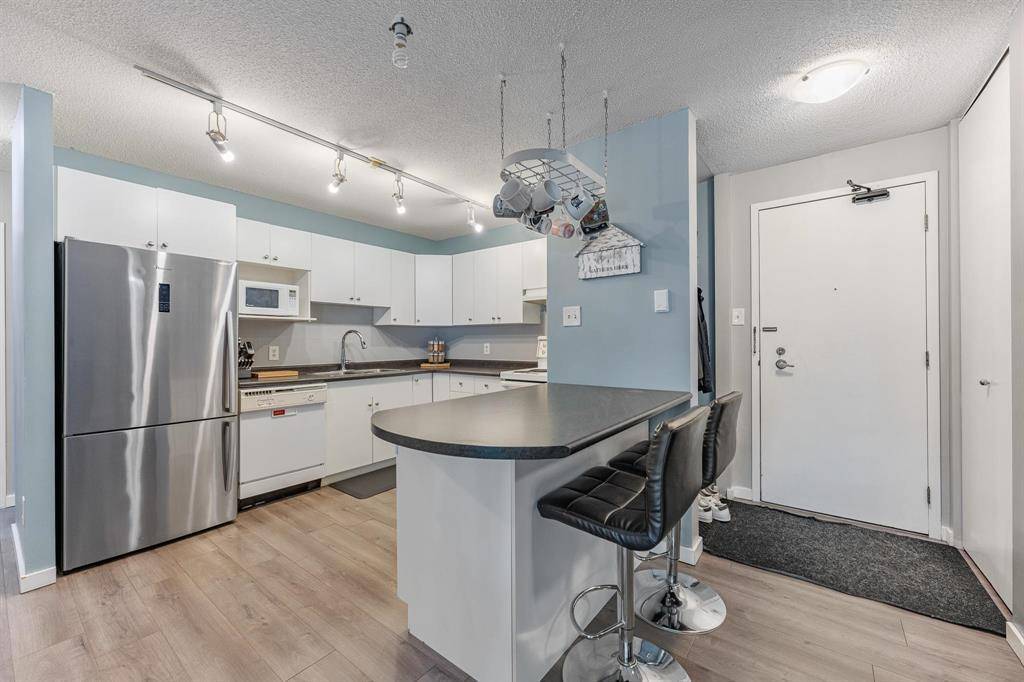2 Beds
1 Bath
864 SqFt
2 Beds
1 Bath
864 SqFt
Key Details
Property Type Condo
Sub Type Freehold Condo
Listing Status Active
Purchase Type For Sale
Square Footage 864 sqft
Price per Sqft $196
Subdivision Crestview
MLS® Listing ID 202517450
Bedrooms 2
Condo Fees $542/mo
Year Built 1976
Property Sub-Type Freehold Condo
Source Winnipeg Regional Real Estate Board
Property Description
Location
Province MB
Rooms
Kitchen 0.0
Extra Room 1 Main level 11 ft , 1 in X 11 ft Living room
Extra Room 2 Main level 13 ft , 10 in X 11 ft Eat in kitchen
Extra Room 3 Main level 11 ft X 10 ft , 9 in Dining room
Extra Room 4 Main level 21 ft , 3 in X 11 ft , 2 in Primary Bedroom
Extra Room 5 Main level 13 ft , 2 in X 8 ft , 2 in Bedroom
Extra Room 6 Main level 7 ft , 4 in X 5 ft Storage
Interior
Heating Baseboard heaters
Flooring Laminate, Tile, Vinyl
Exterior
Parking Features No
Community Features Public Swimming Pool
View Y/N No
Total Parking Spaces 2
Private Pool Yes
Building
Story 1
Sewer Municipal sewage system
Others
Ownership Freehold Condo
Virtual Tour https://youtube.com/shorts/bNrz1gAJSnA?feature=share
GET MORE INFORMATION
Agent







