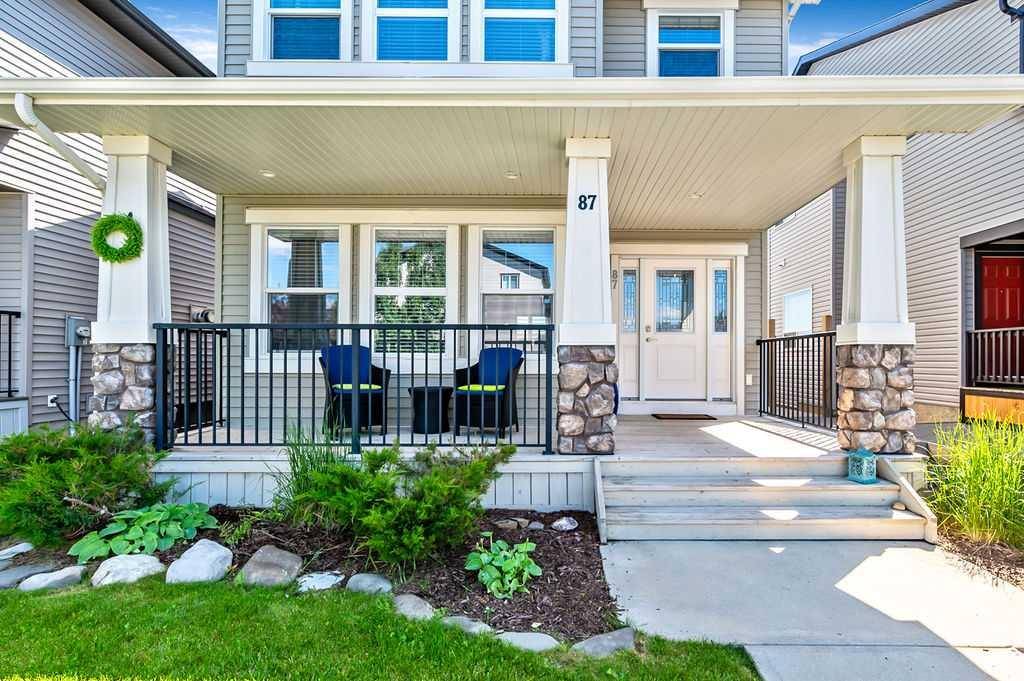3 Beds
3 Baths
1,474 SqFt
3 Beds
3 Baths
1,474 SqFt
Key Details
Property Type Single Family Home
Sub Type Detached
Listing Status Active
Purchase Type For Sale
Square Footage 1,474 sqft
Price per Sqft $398
Subdivision Drake Landing
MLS® Listing ID A2239307
Style 2 Storey
Bedrooms 3
Full Baths 2
Half Baths 1
Year Built 2012
Lot Size 3,870 Sqft
Acres 0.09
Property Sub-Type Detached
Property Description
Location
Province AB
County Foothills County
Zoning TN
Direction N
Rooms
Basement Full, Unfinished
Interior
Interior Features Bar, Built-in Features, Closet Organizers, Double Vanity, Granite Counters, High Ceilings, Kitchen Island, No Smoking Home, Open Floorplan, Pantry, Recessed Lighting, See Remarks, Storage, Vinyl Windows, Walk-In Closet(s)
Heating Forced Air
Cooling None
Flooring Carpet, Ceramic Tile, Vinyl Plank
Fireplaces Number 1
Fireplaces Type Gas, Living Room, Stone
Inclusions Beige Rain barrel, Window Coverings (Blinds),
Appliance Dishwasher, Dryer, Electric Stove, Garage Control(s), Microwave Hood Fan, Refrigerator, Washer, Water Softener
Laundry Main Level
Exterior
Exterior Feature BBQ gas line, Other, Storage
Parking Features Alley Access, Double Garage Detached, See Remarks
Garage Spaces 2.0
Fence Fenced
Community Features Park, Playground, Pool, Schools Nearby, Shopping Nearby, Sidewalks, Street Lights, Walking/Bike Paths
Roof Type Asphalt Shingle
Porch Deck, Front Porch
Lot Frontage 10.36
Total Parking Spaces 4
Building
Lot Description Back Lane, Back Yard, Landscaped, Lawn, Level
Dwelling Type House
Foundation Poured Concrete
Architectural Style 2 Storey
Level or Stories Two
Structure Type Stone,Vinyl Siding
Others
Restrictions None Known
Tax ID 103030092
GET MORE INFORMATION
Agent






