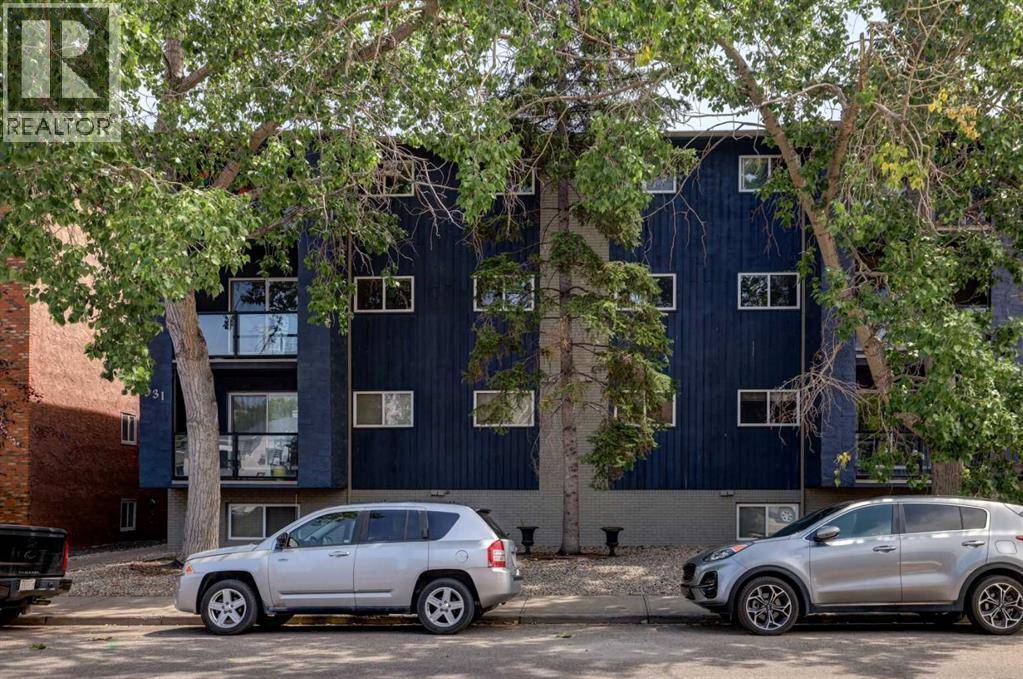2 Beds
1 Bath
707 SqFt
2 Beds
1 Bath
707 SqFt
Key Details
Property Type Condo
Sub Type Condominium/Strata
Listing Status Active
Purchase Type For Sale
Square Footage 707 sqft
Price per Sqft $408
Subdivision Sunnyside
MLS® Listing ID A2239396
Bedrooms 2
Condo Fees $546/mo
Year Built 1976
Property Sub-Type Condominium/Strata
Source Calgary Real Estate Board
Property Description
Location
Province AB
Rooms
Kitchen 1.0
Extra Room 1 Main level 11.83 Ft x 8.83 Ft Living room
Extra Room 2 Main level 11.83 Ft x 6.83 Ft Dining room
Extra Room 3 Main level 13.33 Ft x 7.33 Ft Kitchen
Extra Room 4 Main level 15.08 Ft x 9.83 Ft Primary Bedroom
Extra Room 5 Main level 12.25 Ft x 8.08 Ft Bedroom
Extra Room 6 Main level 6.00 Ft x 4.00 Ft Laundry room
Interior
Heating Baseboard heaters
Cooling None
Flooring Carpeted, Ceramic Tile, Laminate
Fireplaces Number 1
Exterior
Parking Features Yes
Community Features Fishing, Pets Allowed, Pets Allowed With Restrictions
View Y/N No
Total Parking Spaces 1
Private Pool No
Building
Story 4
Others
Ownership Condominium/Strata
Virtual Tour https://youriguide.com/301_931_2_ave_nw_calgary_ab/
GET MORE INFORMATION
Agent







