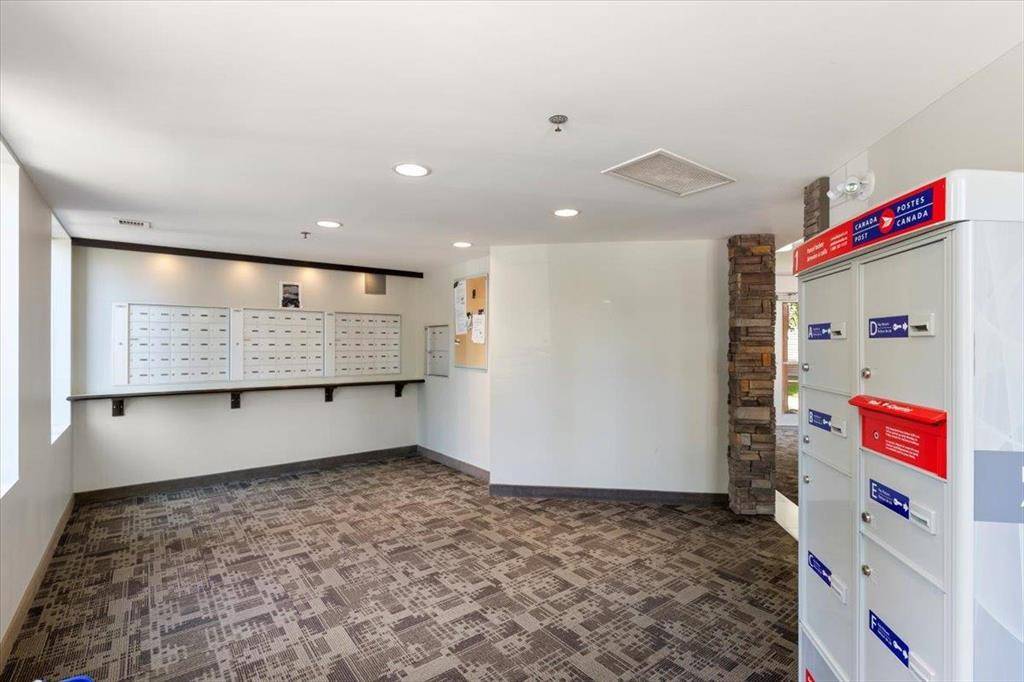2 Beds
1 Bath
1,016 SqFt
2 Beds
1 Bath
1,016 SqFt
Key Details
Property Type Condo
Sub Type Freehold Condo
Listing Status Active
Purchase Type For Sale
Square Footage 1,016 sqft
Price per Sqft $270
Subdivision Bridgwater Forest
MLS® Listing ID 202517822
Bedrooms 2
Condo Fees $408/mo
Year Built 2015
Property Sub-Type Freehold Condo
Source Winnipeg Regional Real Estate Board
Property Description
Location
Province MB
Rooms
Kitchen 1.0
Extra Room 1 Main level 12 ft , 5 in X 16 ft , 5 in Kitchen
Extra Room 2 Main level 20 ft X 12 ft , 3 in Living room/Dining room
Extra Room 3 Main level 7 ft , 3 in X 7 ft , 2 in 4pc Bathroom
Extra Room 4 Main level 12 ft , 9 in X 10 ft , 3 in Primary Bedroom
Extra Room 5 Main level 8 ft , 6 in X 11 ft , 2 in Bedroom
Interior
Heating Forced air
Cooling Central air conditioning
Flooring Wall-to-wall carpet, Laminate, Wood
Fireplaces Type Insert
Exterior
Parking Features No
Community Features Pets Allowed
View Y/N No
Total Parking Spaces 2
Private Pool No
Building
Story 1
Sewer Municipal sewage system
Others
Ownership Freehold Condo
Virtual Tour https://vimeo.com/1101448853/28e7c235e9?share=copy
GET MORE INFORMATION
Agent







