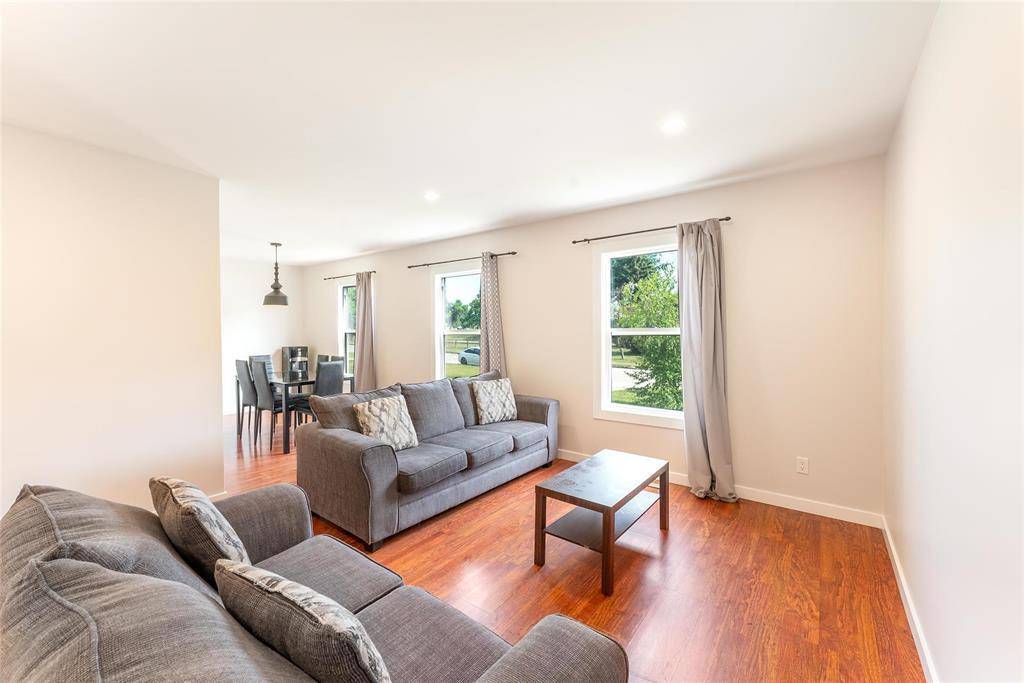4 Beds
2 Baths
1,040 SqFt
4 Beds
2 Baths
1,040 SqFt
Key Details
Property Type Single Family Home
Sub Type Freehold
Listing Status Active
Purchase Type For Sale
Square Footage 1,040 sqft
Price per Sqft $413
Subdivision Heritage Park
MLS® Listing ID 202517981
Style Bungalow
Bedrooms 4
Year Built 1970
Property Sub-Type Freehold
Source Winnipeg Regional Real Estate Board
Property Description
Location
Province MB
Rooms
Kitchen 1.0
Extra Room 1 Lower level 4 ft , 3 in X 6 ft , 3 in Workshop
Extra Room 2 Lower level 11 ft , 6 in X 8 ft , 6 in Laundry room
Extra Room 3 Lower level 13 ft X 11 ft , 7 in Bedroom
Extra Room 4 Lower level 19 ft , 6 in X 10 ft , 3 in Recreation room
Extra Room 5 Main level 9 ft , 4 in X 9 ft Bedroom
Extra Room 6 Main level 12 ft , 9 in X 18 ft , 3 in Living room
Interior
Heating High-Efficiency Furnace, Forced air
Cooling Central air conditioning
Flooring Wall-to-wall carpet, Laminate
Exterior
Parking Features No
Fence Fence
View Y/N No
Private Pool No
Building
Lot Description Landscaped
Story 1
Sewer Municipal sewage system
Architectural Style Bungalow
Others
Ownership Freehold
Virtual Tour https://youtu.be/UnKMdMAmOUc
GET MORE INFORMATION
Agent







