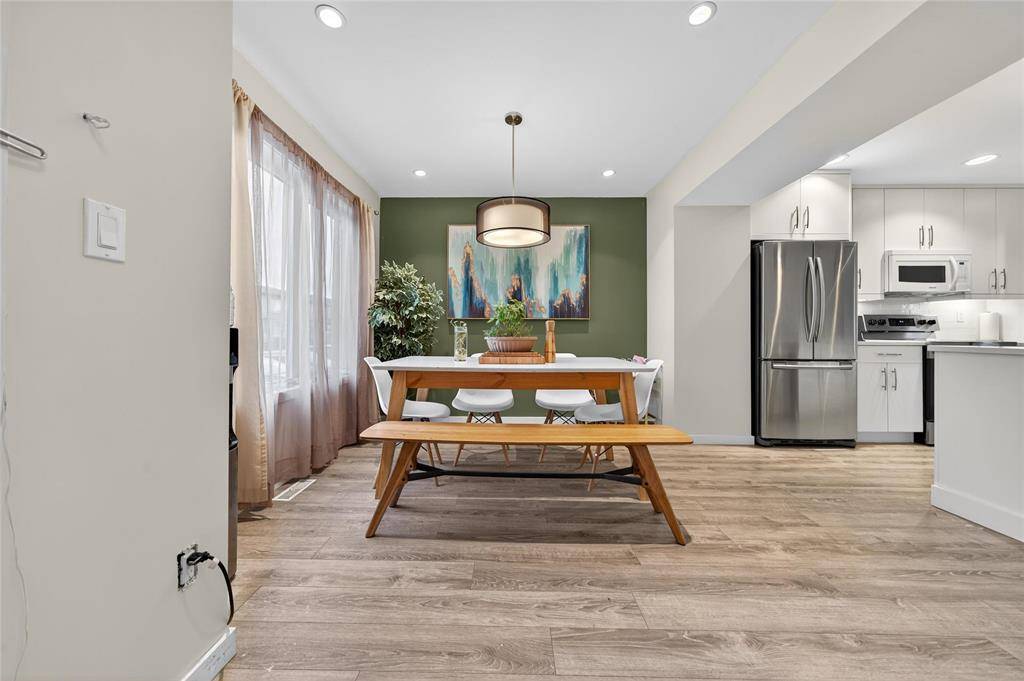3 Beds
4 Baths
1,258 SqFt
3 Beds
4 Baths
1,258 SqFt
Key Details
Property Type Townhouse
Sub Type Townhouse
Listing Status Active
Purchase Type For Sale
Square Footage 1,258 sqft
Price per Sqft $313
Subdivision Devonshire Village
MLS® Listing ID 202518039
Style 2 Level
Bedrooms 3
Half Baths 1
Condo Fees $374/mo
Year Built 2018
Property Sub-Type Townhouse
Source Winnipeg Regional Real Estate Board
Property Description
Location
Province MB
Rooms
Kitchen 1.0
Extra Room 1 Lower level 22 ft , 8 in X 14 ft , 3 in Recreation room
Extra Room 2 Main level 9 ft X 9 ft Dining room
Extra Room 3 Main level 12 ft , 2 in X 11 ft , 11 in Kitchen
Extra Room 4 Main level 11 ft , 11 in X 9 ft , 2 in Living room
Extra Room 5 Upper Level 12 ft , 3 in X 11 ft , 5 in Primary Bedroom
Extra Room 6 Upper Level 12 ft X 8 ft , 3 in Bedroom
Interior
Heating High-Efficiency Furnace, Forced air
Cooling Central air conditioning
Flooring Wall-to-wall carpet, Laminate, Vinyl
Exterior
Parking Features No
Fence Fence
View Y/N No
Private Pool No
Building
Sewer Municipal sewage system
Architectural Style 2 Level
Others
Ownership Freehold Condo
GET MORE INFORMATION
Agent







