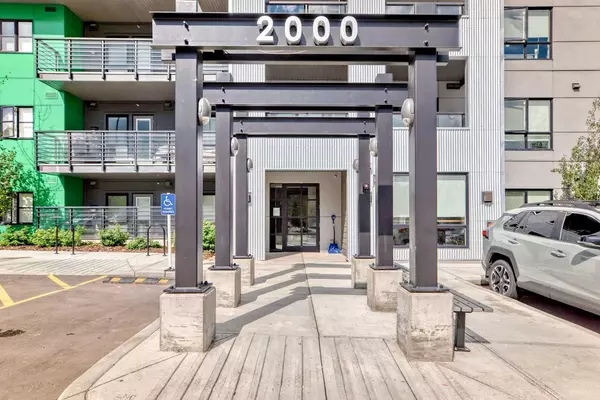2 Beds
2 Baths
858 SqFt
2 Beds
2 Baths
858 SqFt
Key Details
Property Type Condo
Sub Type Apartment
Listing Status Active
Purchase Type For Sale
Square Footage 858 sqft
Price per Sqft $442
Subdivision Livingston
MLS® Listing ID A2240622
Style Apartment-Single Level Unit
Bedrooms 2
Full Baths 2
Condo Fees $536/mo
HOA Fees $450/ann
HOA Y/N 1
Year Built 2021
Property Sub-Type Apartment
Property Description
Location
Province AB
County Calgary
Area Cal Zone N
Zoning M-2
Direction W
Interior
Interior Features Closet Organizers, Crown Molding, No Animal Home, No Smoking Home, Quartz Counters, Vinyl Windows
Heating Baseboard, Natural Gas
Cooling Central Air
Flooring Vinyl Plank
Inclusions none
Appliance Central Air Conditioner, Dishwasher, Electric Stove, Microwave, Microwave Hood Fan, Refrigerator, Washer/Dryer Stacked, Window Coverings
Laundry Laundry Room
Exterior
Exterior Feature Balcony, Courtyard, Lighting
Parking Features Heated Garage, Titled, Underground
Community Features Other, Park, Playground, Schools Nearby, Shopping Nearby, Sidewalks, Street Lights, Tennis Court(s), Walking/Bike Paths
Amenities Available Elevator(s), Secured Parking
Roof Type Asphalt Shingle
Porch Balcony(s)
Exposure S,W
Total Parking Spaces 1
Building
Dwelling Type Low Rise (2-4 stories)
Story 4
Architectural Style Apartment-Single Level Unit
Level or Stories Single Level Unit
Structure Type Cement Fiber Board,Wood Frame
Others
HOA Fee Include Amenities of HOA/Condo,Caretaker,Common Area Maintenance,Heat,Insurance,Maintenance Grounds,Parking,Professional Management,Reserve Fund Contributions,Sewer,Snow Removal
Restrictions Pet Restrictions or Board approval Required
Tax ID 101720414
Pets Allowed Restrictions, Cats OK, Dogs OK
GET MORE INFORMATION
Agent






