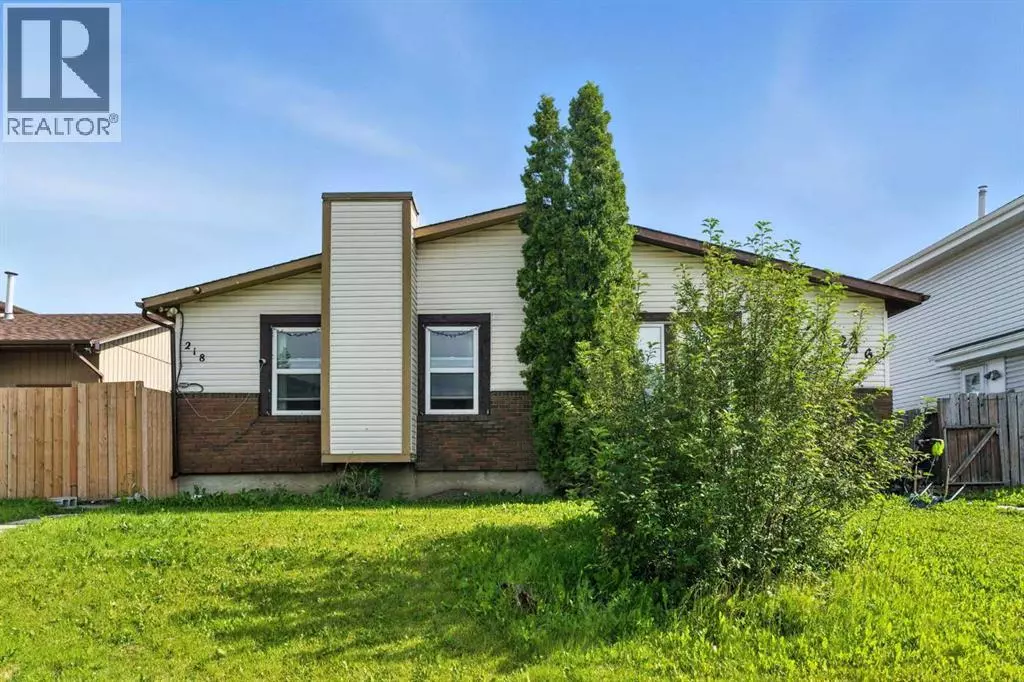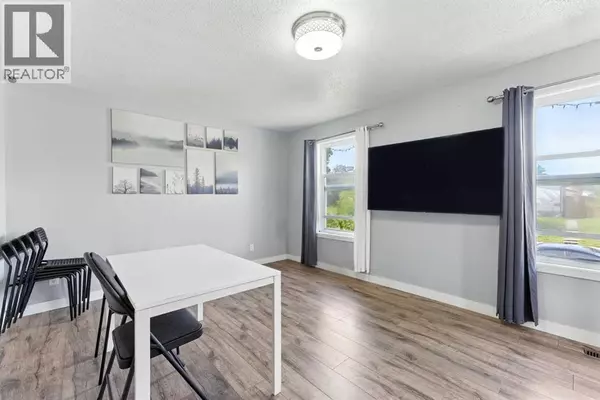
6 Beds
2 Baths
910 SqFt
6 Beds
2 Baths
910 SqFt
Key Details
Property Type Single Family Home
Sub Type Freehold
Listing Status Active
Purchase Type For Sale
Square Footage 910 sqft
Price per Sqft $478
Subdivision Whitehorn
MLS® Listing ID A2240914
Style Bungalow
Bedrooms 6
Year Built 1978
Lot Size 3,024 Sqft
Acres 0.06943661
Property Sub-Type Freehold
Source Calgary Real Estate Board
Property Description
Location
Province AB
Rooms
Kitchen 1.0
Extra Room 1 Basement 7.92 Ft x 4.50 Ft 3pc Bathroom
Extra Room 2 Basement 15.25 Ft x 15.25 Ft Bedroom
Extra Room 3 Basement 8.67 Ft x 11.92 Ft Bedroom
Extra Room 4 Basement 8.58 Ft x 10.08 Ft Bedroom
Extra Room 5 Basement 18.58 Ft x 12.17 Ft Recreational, Games room
Extra Room 6 Main level 7.58 Ft x 4.83 Ft 4pc Bathroom
Interior
Heating Forced air
Cooling None
Flooring Carpeted, Laminate, Vinyl
Exterior
Parking Features No
Fence Fence
View Y/N No
Total Parking Spaces 2
Private Pool No
Building
Story 1
Architectural Style Bungalow
Others
Ownership Freehold
Virtual Tour https://youriguide.com/kgiz6_218_whitman_pl_ne_calgary_ab
GET MORE INFORMATION

Agent
67 Valley Ridge Green NW. Calgary, AB. T3B 5L5, Calgary, Alberta, T3B 5L5, CAN







