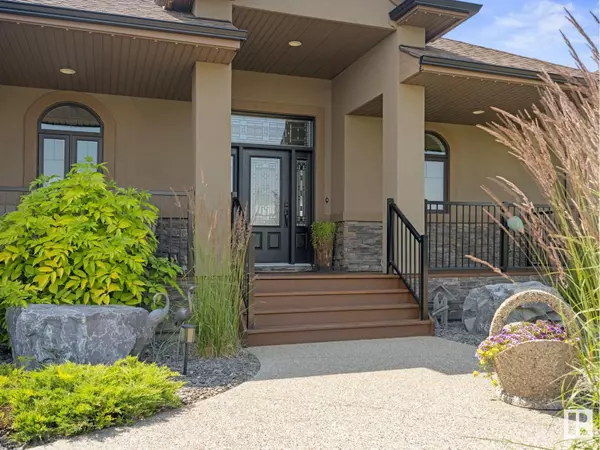
5 Beds
3 Baths
2,064 SqFt
5 Beds
3 Baths
2,064 SqFt
Key Details
Property Type Single Family Home
Listing Status Active
Purchase Type For Sale
Square Footage 2,064 sqft
Price per Sqft $605
Subdivision Southview Ridge (Parkland)
MLS® Listing ID E4448697
Style Bungalow
Bedrooms 5
Year Built 2014
Lot Size 2.050 Acres
Acres 2.05
Source REALTORS® Association of Edmonton
Property Description
Location
Province AB
Rooms
Kitchen 1.0
Extra Room 1 Basement 8.17 m X 9.1 m Family room
Extra Room 2 Basement 3.78 m X 3.13 m Bedroom 3
Extra Room 3 Basement 3.01 m X 4.56 m Bedroom 4
Extra Room 4 Basement 4.06 m X 4.29 m Bedroom 5
Extra Room 5 Basement 4.81 m X 8.92 m Storage
Extra Room 6 Main level 5.39 m X 5.71 m Living room
Interior
Heating Forced air
Cooling Central air conditioning
Fireplaces Type Unknown
Exterior
Parking Features Yes
Fence Fence
View Y/N No
Private Pool No
Building
Story 1
Architectural Style Bungalow
GET MORE INFORMATION

Agent
67 Valley Ridge Green NW. Calgary, AB. T3B 5L5, Calgary, Alberta, T3B 5L5, CAN







