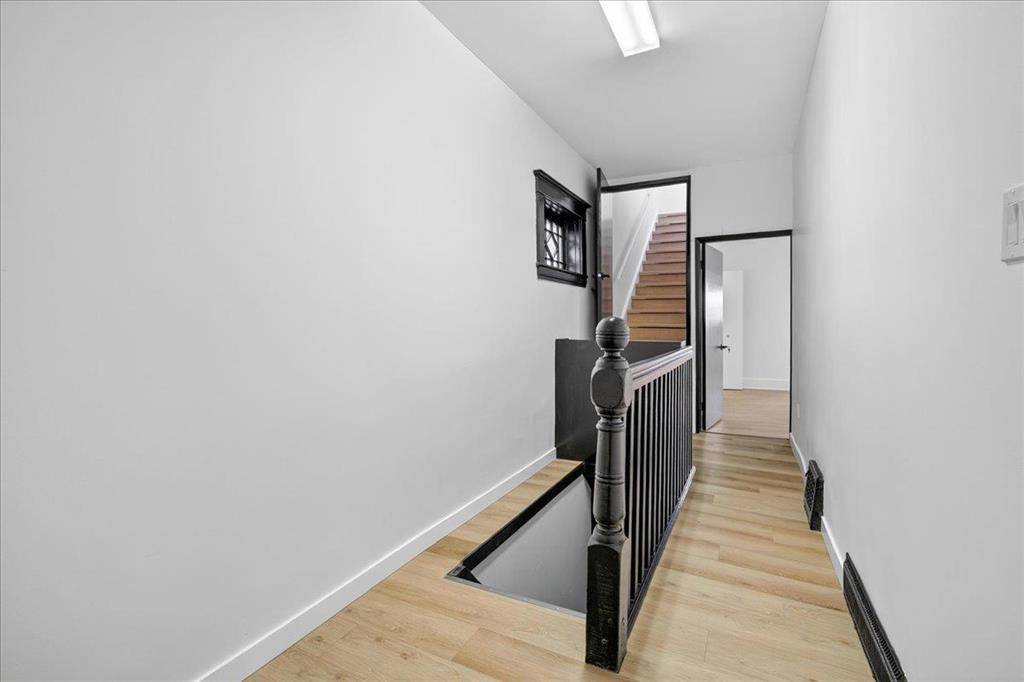3 Beds
2 Baths
1,454 SqFt
3 Beds
2 Baths
1,454 SqFt
Key Details
Property Type Single Family Home
Sub Type Freehold
Listing Status Active
Purchase Type For Sale
Square Footage 1,454 sqft
Price per Sqft $233
Subdivision West End
MLS® Listing ID 202518156
Bedrooms 3
Year Built 1912
Property Sub-Type Freehold
Source Winnipeg Regional Real Estate Board
Property Description
Location
Province MB
Rooms
Kitchen 2.0
Extra Room 1 Main level 13 ft , 6 in X 11 ft , 6 in Living room
Extra Room 2 Main level 10 ft , 3 in X 18 ft , 3 in Primary Bedroom
Extra Room 3 Main level 10 ft , 8 in X 10 ft , 6 in Kitchen
Extra Room 4 Main level 9 ft , 5 in X 7 ft , 8 in Mud room
Extra Room 5 Upper Level 10 ft , 3 in X 11 ft , 3 in Living room
Extra Room 6 Upper Level 10 ft , 6 in X 11 ft , 9 in Primary Bedroom
Interior
Heating High-Efficiency Furnace, Forced air
Cooling Central air conditioning
Flooring Laminate, Vinyl
Exterior
Parking Features No
View Y/N No
Private Pool No
Building
Story 2
Sewer Municipal sewage system
Others
Ownership Freehold
GET MORE INFORMATION
Agent







