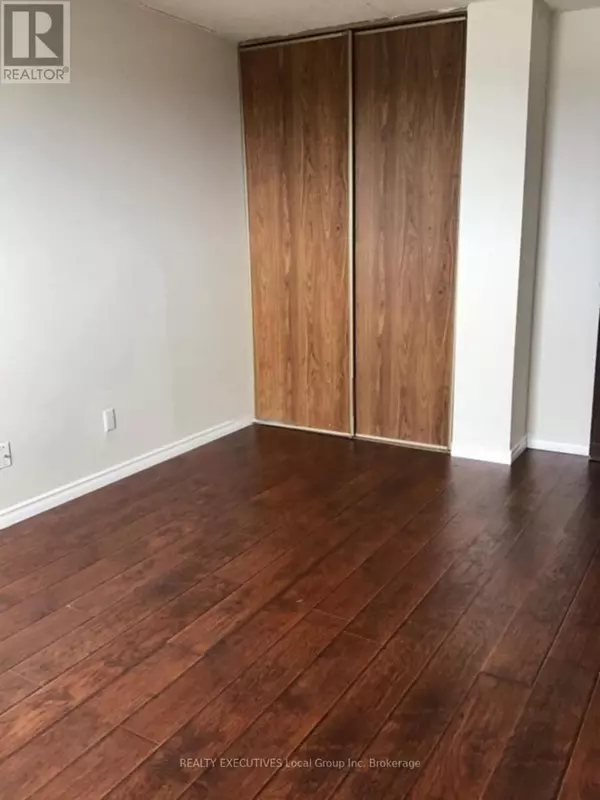2 Beds
1 Bath
800 SqFt
2 Beds
1 Bath
800 SqFt
Key Details
Property Type Condo
Sub Type Condominium/Strata
Listing Status Active
Purchase Type For Sale
Square Footage 800 sqft
Price per Sqft $287
Subdivision Central
MLS® Listing ID X12297013
Bedrooms 2
Condo Fees $467/mo
Property Sub-Type Condominium/Strata
Source North Bay and Area REALTORS® Association
Property Description
Location
Province ON
Rooms
Kitchen 1.0
Extra Room 1 Main level 2.74 m X 2.56 m Kitchen
Extra Room 2 Main level 2.74 m X 2.59 m Dining room
Extra Room 3 Main level 2.79 m X 5.08 m Living room
Extra Room 4 Main level 3.12 m X 5.08 m Bedroom
Extra Room 5 Main level 2.59 m X 5.08 m Bedroom 2
Extra Room 6 Main level 1.64 m X 2.1 m Bathroom
Interior
Heating Baseboard heaters
Cooling Window air conditioner
Exterior
Parking Features No
Community Features Pet Restrictions
View Y/N No
Total Parking Spaces 1
Private Pool No
Others
Ownership Condominium/Strata
GET MORE INFORMATION
Agent







