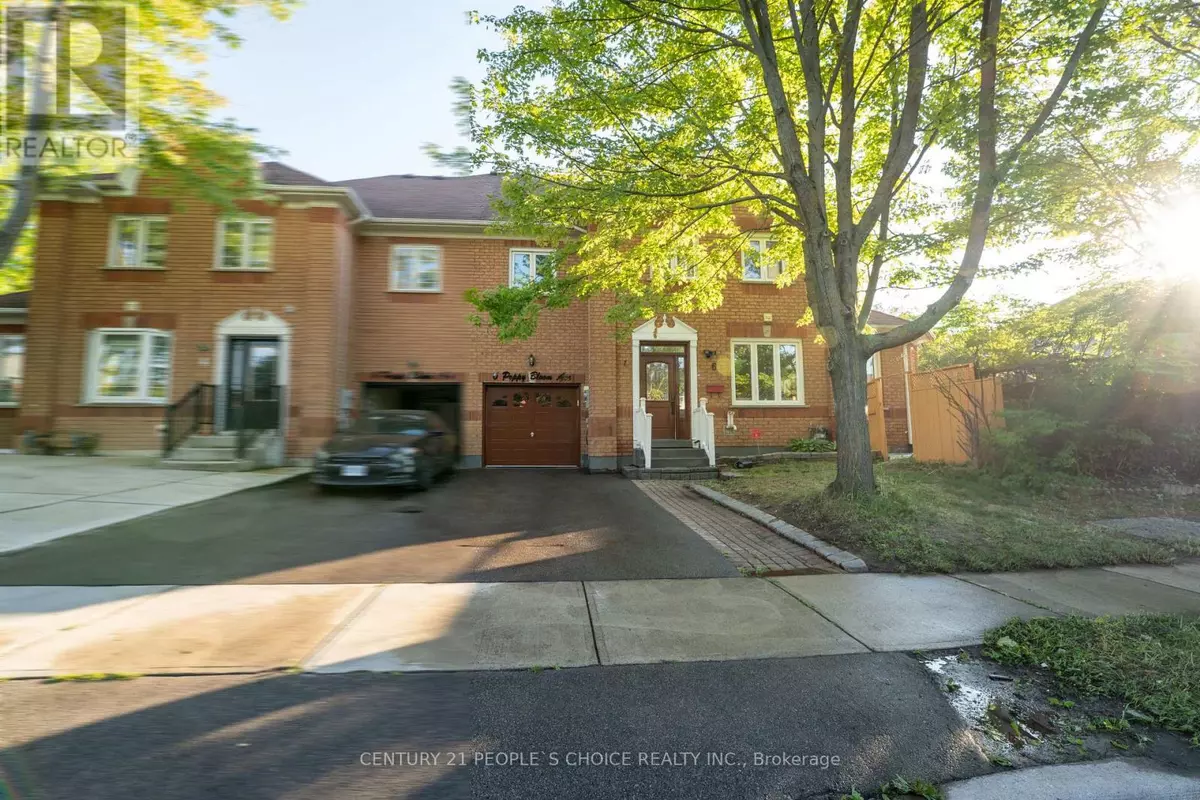4 Beds
4 Baths
1,500 SqFt
4 Beds
4 Baths
1,500 SqFt
Key Details
Property Type Single Family Home
Sub Type Freehold
Listing Status Active
Purchase Type For Sale
Square Footage 1,500 sqft
Price per Sqft $526
Subdivision Sandringham-Wellington
MLS® Listing ID W12304027
Bedrooms 4
Half Baths 1
Property Sub-Type Freehold
Source Toronto Regional Real Estate Board
Property Description
Location
Province ON
Rooms
Kitchen 1.0
Extra Room 1 Second level 5.7 m X 3.05 m Primary Bedroom
Extra Room 2 Second level 3.37 m X 3.05 m Bedroom 2
Extra Room 3 Second level 4 m X 3.35 m Bedroom 3
Extra Room 4 Basement 3.25 m X 3 m Bedroom
Extra Room 5 Basement 4.58 m X 4.05 m Living room
Extra Room 6 Main level 4.27 m X 3.35 m Living room
Interior
Heating Forced air
Cooling Central air conditioning
Flooring Vinyl
Exterior
Parking Features Yes
View Y/N No
Total Parking Spaces 4
Private Pool No
Building
Story 2
Sewer Sanitary sewer
Others
Ownership Freehold
GET MORE INFORMATION
Agent







