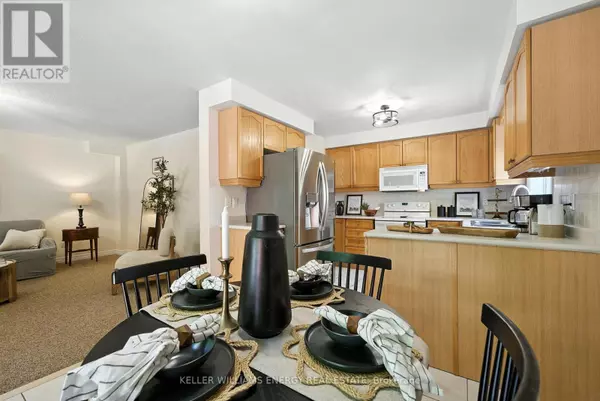3 Beds
3 Baths
1,500 SqFt
3 Beds
3 Baths
1,500 SqFt
Key Details
Property Type Single Family Home
Sub Type Freehold
Listing Status Active
Purchase Type For Sale
Square Footage 1,500 sqft
Price per Sqft $652
Subdivision Pringle Creek
MLS® Listing ID E12304361
Bedrooms 3
Half Baths 1
Property Sub-Type Freehold
Source Central Lakes Association of REALTORS®
Property Description
Location
Province ON
Rooms
Kitchen 1.0
Extra Room 1 Second level 4.15 m X 4.89 m Primary Bedroom
Extra Room 2 Second level 3.83 m X 3 m Bedroom 2
Extra Room 3 Second level 3.63 m X 3.14 m Bedroom 3
Extra Room 4 Basement 7.08 m X 3.8 m Recreational, Games room
Extra Room 5 Main level 2.78 m X 2.95 m Kitchen
Extra Room 6 Main level 2.54 m X 2.95 m Eating area
Interior
Heating Forced air
Cooling Central air conditioning
Flooring Ceramic, Carpeted, Laminate
Exterior
Parking Features Yes
View Y/N No
Total Parking Spaces 4
Private Pool No
Building
Story 2
Sewer Sanitary sewer
Others
Ownership Freehold
GET MORE INFORMATION
Agent







