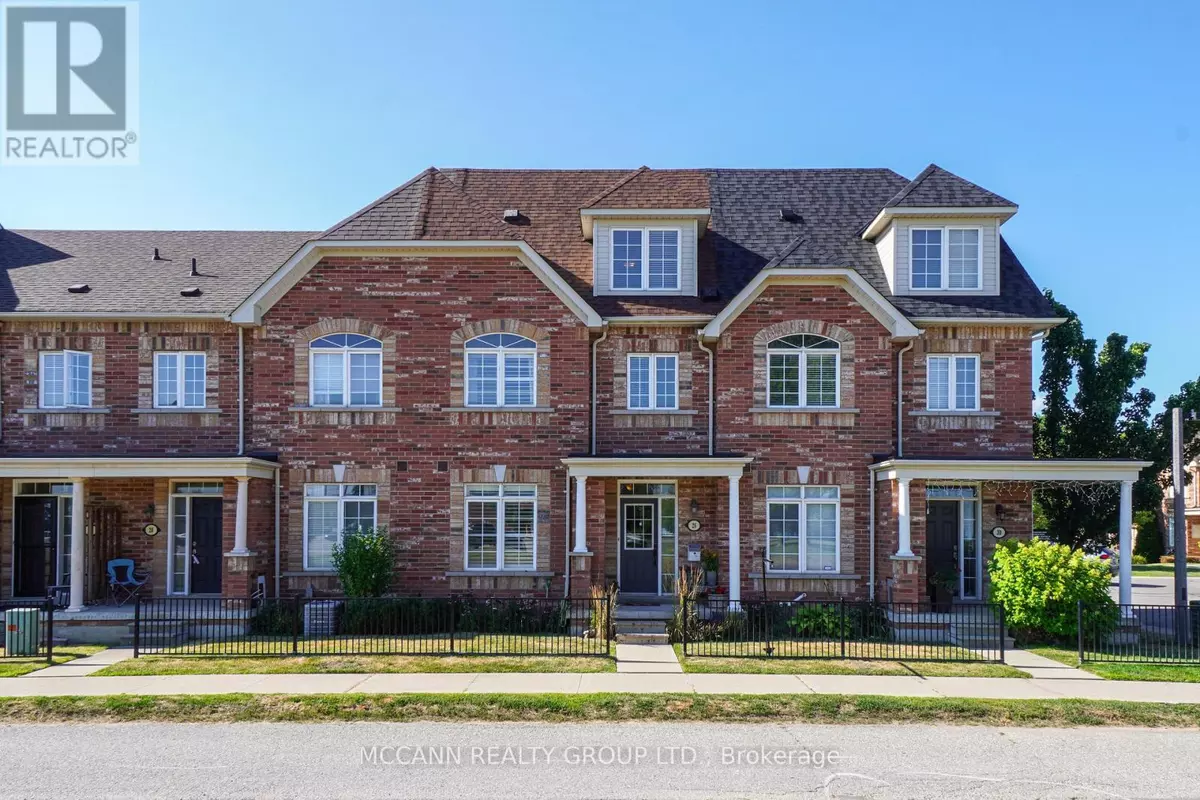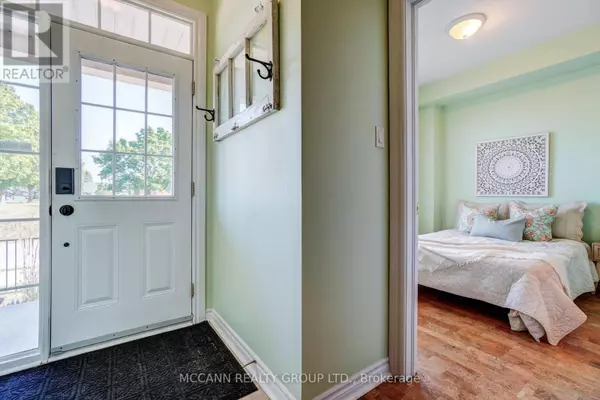2 Beds
3 Baths
1,100 SqFt
2 Beds
3 Baths
1,100 SqFt
Key Details
Property Type Single Family Home
Sub Type Freehold
Listing Status Active
Purchase Type For Sale
Square Footage 1,100 sqft
Price per Sqft $662
Subdivision Pringle Creek
MLS® Listing ID E12304445
Bedrooms 2
Condo Fees $224/mo
Property Sub-Type Freehold
Source Toronto Regional Real Estate Board
Property Description
Location
Province ON
Rooms
Kitchen 1.0
Extra Room 1 Second level 2.64 m X 3.15 m Kitchen
Extra Room 2 Second level 3.09 m X 3.14 m Dining room
Extra Room 3 Second level 2.72 m X 3.4 m Office
Extra Room 4 Second level 3 m X 4.15 m Living room
Extra Room 5 Third level 3.49 m X 4.23 m Primary Bedroom
Extra Room 6 Main level 3.02 m X 2.53 m Bedroom
Interior
Heating Forced air
Cooling Central air conditioning
Flooring Hardwood, Carpeted
Fireplaces Number 1
Exterior
Parking Features Yes
View Y/N No
Total Parking Spaces 2
Private Pool No
Building
Story 2.5
Sewer Sanitary sewer
Others
Ownership Freehold
GET MORE INFORMATION
Agent







