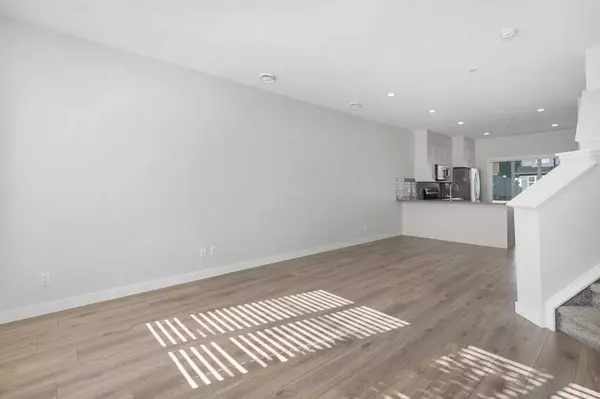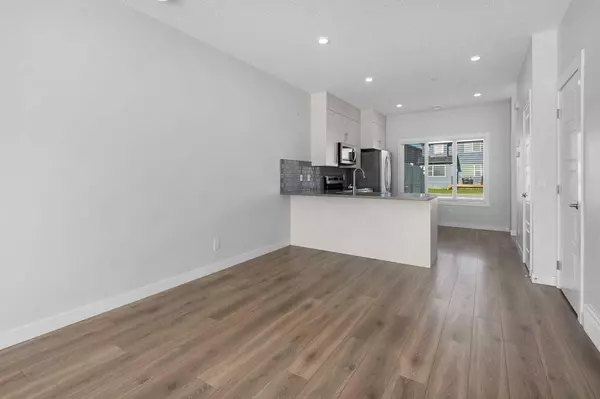3 Beds
3 Baths
1,721 SqFt
3 Beds
3 Baths
1,721 SqFt
OPEN HOUSE
Sat Jul 26, 12:00pm - 2:00pm
Key Details
Property Type Townhouse
Sub Type Row/Townhouse
Listing Status Active
Purchase Type For Sale
Square Footage 1,721 sqft
Price per Sqft $325
Subdivision Livingston
MLS® Listing ID A2242742
Style 3 (or more) Storey
Bedrooms 3
Full Baths 2
Half Baths 1
HOA Fees $472/ann
HOA Y/N 1
Year Built 2018
Lot Size 1,776 Sqft
Acres 0.04
Property Sub-Type Row/Townhouse
Property Description
Location
Province AB
County Calgary
Area Cal Zone N
Zoning R-Gm
Direction NE
Rooms
Basement None
Interior
Interior Features Breakfast Bar, Closet Organizers, Double Vanity, High Ceilings, No Smoking Home, Open Floorplan, Pantry, Quartz Counters, Recessed Lighting, See Remarks, Soaking Tub, Storage, Walk-In Closet(s)
Heating Forced Air, Natural Gas
Cooling None
Flooring Carpet, Laminate
Appliance Dishwasher, Electric Stove, Microwave Hood Fan, Refrigerator, Washer/Dryer, Window Coverings
Laundry Laundry Room, Upper Level
Exterior
Exterior Feature Other
Parking Features Off Street, Parking Pad
Fence Fenced
Community Features Park, Playground, Schools Nearby, Shopping Nearby, Sidewalks, Street Lights, Walking/Bike Paths
Amenities Available Other, Recreation Facilities
Roof Type Asphalt Shingle
Porch Other
Lot Frontage 23.26
Total Parking Spaces 2
Building
Lot Description Back Lane, Back Yard, Low Maintenance Landscape, Square Shaped Lot
Dwelling Type Triplex
Foundation Poured Concrete
Architectural Style 3 (or more) Storey
Level or Stories Three Or More
Structure Type Vinyl Siding,Wood Frame
Others
Restrictions None Known
Tax ID 101182974
GET MORE INFORMATION
Agent






