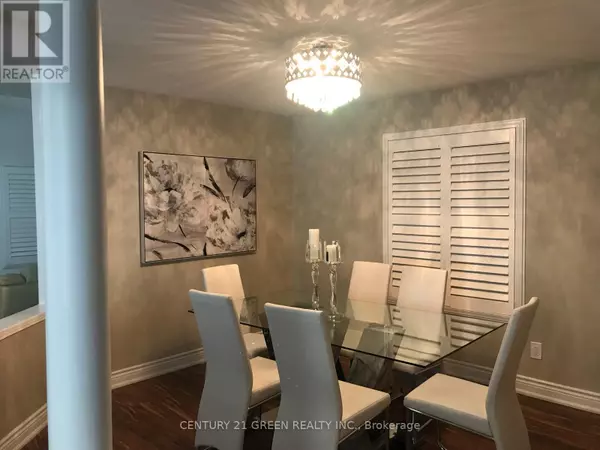4 Beds
4 Baths
2,000 SqFt
4 Beds
4 Baths
2,000 SqFt
Key Details
Property Type Single Family Home
Sub Type Freehold
Listing Status Active
Purchase Type For Sale
Square Footage 2,000 sqft
Price per Sqft $474
Subdivision Sandringham-Wellington
MLS® Listing ID W12307265
Bedrooms 4
Half Baths 1
Property Sub-Type Freehold
Source Toronto Regional Real Estate Board
Property Description
Location
Province ON
Rooms
Kitchen 1.0
Extra Room 1 Second level 4.57 m X 3.65 m Primary Bedroom
Extra Room 2 Second level 3.22 m X 3.07 m Bedroom 2
Extra Room 3 Second level 3.07 m X 3.04 m Bedroom 3
Extra Room 4 Basement 5.33 m X 3.65 m Other
Extra Room 5 Basement 2.43 m X 1.8 m Office
Extra Room 6 Basement 6.7 m X 4.41 m Media
Interior
Heating Forced air
Cooling Central air conditioning
Flooring Laminate, Ceramic, Parquet
Exterior
Parking Features Yes
View Y/N No
Total Parking Spaces 6
Private Pool No
Building
Story 2.5
Sewer Sanitary sewer
Others
Ownership Freehold
GET MORE INFORMATION
Agent







