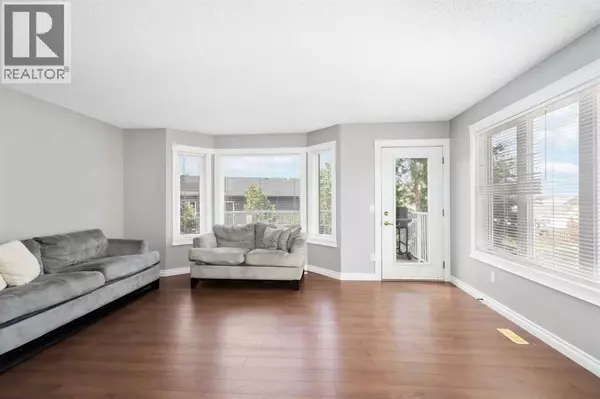
2 Beds
4 Baths
1,618 SqFt
2 Beds
4 Baths
1,618 SqFt
Key Details
Property Type Townhouse
Sub Type Townhouse
Listing Status Active
Purchase Type For Sale
Square Footage 1,618 sqft
Price per Sqft $141
Subdivision Abasand
MLS® Listing ID A2243980
Style 3 Level
Bedrooms 2
Half Baths 2
Condo Fees $510/mo
Year Built 2001
Property Sub-Type Townhouse
Source Fort McMurray REALTORS®
Property Description
Location
Province AB
Rooms
Kitchen 1.0
Extra Room 1 Second level 10.67 Ft x 17.00 Ft Primary Bedroom
Extra Room 2 Second level 11.50 Ft x 5.92 Ft 4pc Bathroom
Extra Room 3 Second level 9.83 Ft x 14.00 Ft Bedroom
Extra Room 4 Second level 7.58 Ft x 8.58 Ft 4pc Bathroom
Extra Room 5 Lower level 13.17 Ft x 11.25 Ft Recreational, Games room
Extra Room 6 Lower level 5.08 Ft x 5.92 Ft 2pc Bathroom
Interior
Heating Forced air,
Cooling Central air conditioning
Flooring Carpeted, Laminate, Tile
Exterior
Parking Features Yes
Garage Spaces 1.0
Garage Description 1
Fence Fence
Community Features Pets Allowed With Restrictions
View Y/N No
Total Parking Spaces 2
Private Pool No
Building
Lot Description Landscaped
Architectural Style 3 Level
Others
Ownership Condominium/Strata
GET MORE INFORMATION

Agent
67 Valley Ridge Green NW. Calgary, AB. T3B 5L5, Calgary, Alberta, T3B 5L5, CAN







