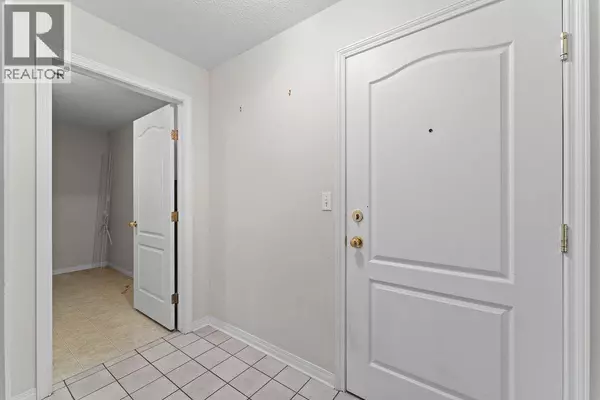
2 Beds
2 Baths
1,011 SqFt
2 Beds
2 Baths
1,011 SqFt
Key Details
Property Type Condo
Sub Type Condominium/Strata
Listing Status Active
Purchase Type For Sale
Square Footage 1,011 sqft
Price per Sqft $296
Subdivision Glamorgan
MLS® Listing ID A2245973
Bedrooms 2
Condo Fees $650/mo
Year Built 1998
Property Sub-Type Condominium/Strata
Source Calgary Real Estate Board
Property Description
Location
Province AB
Rooms
Kitchen 1.0
Extra Room 1 Main level 8.58 Ft x 7.67 Ft Foyer
Extra Room 2 Main level 13.17 Ft x 11.92 Ft Kitchen
Extra Room 3 Main level 4.00 Ft x 3.83 Ft Pantry
Extra Room 4 Main level 11.00 Ft x 7.33 Ft Laundry room
Extra Room 5 Main level 16.33 Ft x 9.50 Ft Dining room
Extra Room 6 Main level 13.00 Ft x 10.42 Ft Living room
Interior
Heating In Floor Heating
Cooling None
Flooring Carpeted, Linoleum, Tile
Fireplaces Number 1
Exterior
Parking Features No
Community Features Pets Allowed With Restrictions, Age Restrictions
View Y/N No
Total Parking Spaces 1
Private Pool No
Building
Story 4
Others
Ownership Condominium/Strata
GET MORE INFORMATION

Agent
67 Valley Ridge Green NW. Calgary, AB. T3B 5L5, Calgary, Alberta, T3B 5L5, CAN







