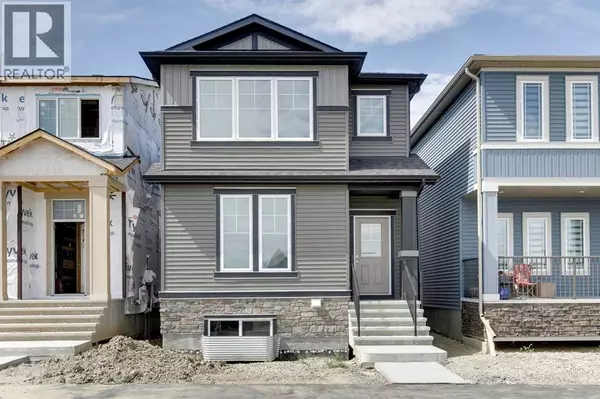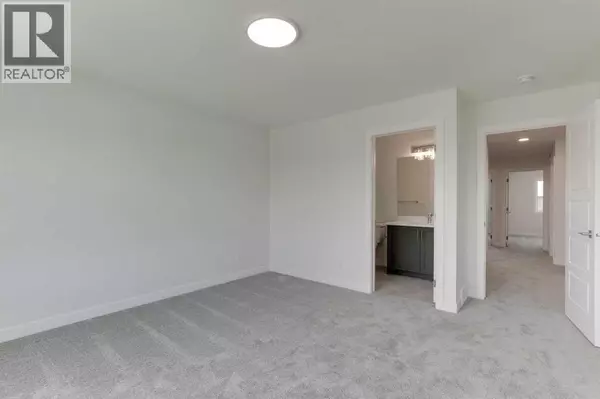
3 Beds
3 Baths
1,779 SqFt
3 Beds
3 Baths
1,779 SqFt
Key Details
Property Type Single Family Home
Sub Type Freehold
Listing Status Active
Purchase Type For Sale
Square Footage 1,779 sqft
Price per Sqft $327
Subdivision Hotchkiss
MLS® Listing ID A2250516
Bedrooms 3
Half Baths 1
Year Built 2025
Lot Size 2,744 Sqft
Acres 0.06301187
Property Sub-Type Freehold
Source Central Alberta REALTORS® Association
Property Description
Location
Province AB
Rooms
Kitchen 0.0
Extra Room 1 Main level 12.83 Ft x 12.83 Ft Great room
Extra Room 2 Main level 9.67 Ft x 11.00 Ft Other
Extra Room 3 Main level 13.33 Ft x 11.33 Ft Other
Extra Room 4 Main level .00 Ft x .00 Ft 2pc Bathroom
Extra Room 5 Upper Level 13.17 Ft x 12.83 Ft Primary Bedroom
Extra Room 6 Upper Level .00 Ft x .00 Ft 4pc Bathroom
Interior
Heating Forced air,
Cooling None
Flooring Carpeted, Ceramic Tile, Vinyl Plank
Fireplaces Number 1
Exterior
Parking Features No
Fence Not fenced
Community Features Lake Privileges
View Y/N No
Total Parking Spaces 2
Private Pool No
Building
Story 2
Others
Ownership Freehold
GET MORE INFORMATION

Agent
67 Valley Ridge Green NW. Calgary, AB. T3B 5L5, Calgary, Alberta, T3B 5L5, CAN







