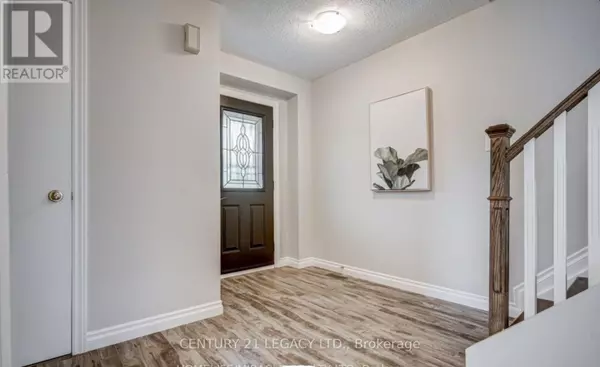REQUEST A TOUR If you would like to see this home without being there in person, select the "Virtual Tour" option and your agent will contact you to discuss available opportunities.
In-PersonVirtual Tour

$ 2,800
3 Beds
2 Baths
1,100 SqFt
$ 2,800
3 Beds
2 Baths
1,100 SqFt
Key Details
Property Type Single Family Home
Sub Type Freehold
Listing Status Active
Purchase Type For Rent
Square Footage 1,100 sqft
Subdivision Orangeville
MLS® Listing ID W12372831
Bedrooms 3
Half Baths 1
Property Sub-Type Freehold
Source Toronto Regional Real Estate Board
Property Description
Excellent opportunity to lease this beautiful detached home in the most family friendly area of Orangeville; close to schools, parks. This ready to move in home is spacious on both levels, has front porch, double garage parking, back deck accessible from living/kitchen, has separate laundry. The kitchen comes with upgraded appliances and open layout living/dining. Second level has 3 spacious bedrooms with a washroom.*****AVAILABLE FROM 1st NOV***** (id:24570)
Location
Province ON
Rooms
Kitchen 0.0
Interior
Heating Forced air
Cooling Central air conditioning
Exterior
Parking Features Yes
View Y/N No
Total Parking Spaces 4
Private Pool No
Building
Story 2
Sewer Sanitary sewer
Others
Ownership Freehold
Acceptable Financing Monthly
Listing Terms Monthly
GET MORE INFORMATION

Kim Avery
Agent
67 Valley Ridge Green NW. Calgary, AB. T3B 5L5, Calgary, Alberta, T3B 5L5, CAN







