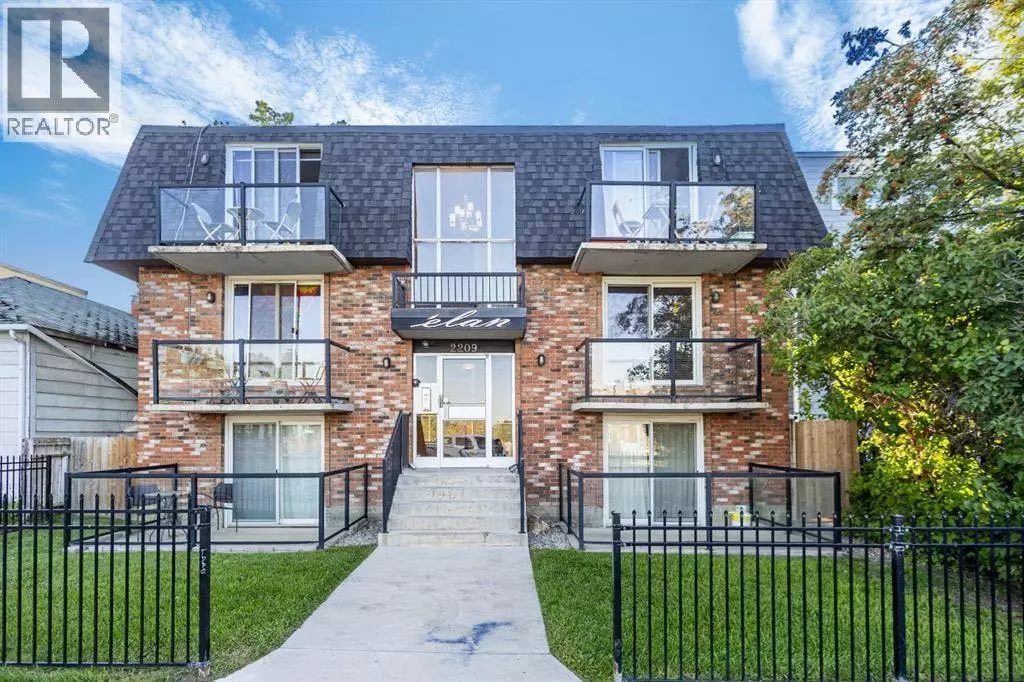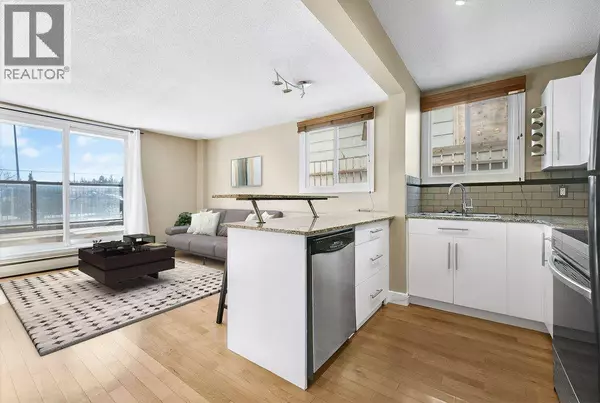
2 Beds
1 Bath
787 SqFt
2 Beds
1 Bath
787 SqFt
Key Details
Property Type Condo
Sub Type Condominium/Strata
Listing Status Active
Purchase Type For Sale
Square Footage 787 sqft
Price per Sqft $282
Subdivision Bankview
MLS® Listing ID A2253852
Bedrooms 2
Condo Fees $615/mo
Year Built 1970
Property Sub-Type Condominium/Strata
Source Calgary Real Estate Board
Property Description
Location
Province AB
Rooms
Kitchen 1.0
Extra Room 1 Main level 12.17 Ft x 8.00 Ft Kitchen
Extra Room 2 Main level 15.00 Ft x 13.08 Ft Living room
Extra Room 3 Main level 12.58 Ft x 10.67 Ft Primary Bedroom
Extra Room 4 Main level 11.33 Ft x 9.00 Ft Bedroom
Extra Room 5 Main level 4.75 Ft x 7.33 Ft 4pc Bathroom
Extra Room 6 Main level 2.92 Ft x 7.58 Ft Storage
Interior
Heating Baseboard heaters
Cooling None
Flooring Ceramic Tile, Hardwood
Exterior
Parking Features No
Community Features Pets Allowed With Restrictions
View Y/N No
Total Parking Spaces 1
Private Pool No
Building
Story 3
Others
Ownership Condominium/Strata
Virtual Tour https://youriguide.com/102_2209_14_st_sw_calgary_ab/
GET MORE INFORMATION

Agent
67 Valley Ridge Green NW. Calgary, AB. T3B 5L5, Calgary, Alberta, T3B 5L5, CAN







