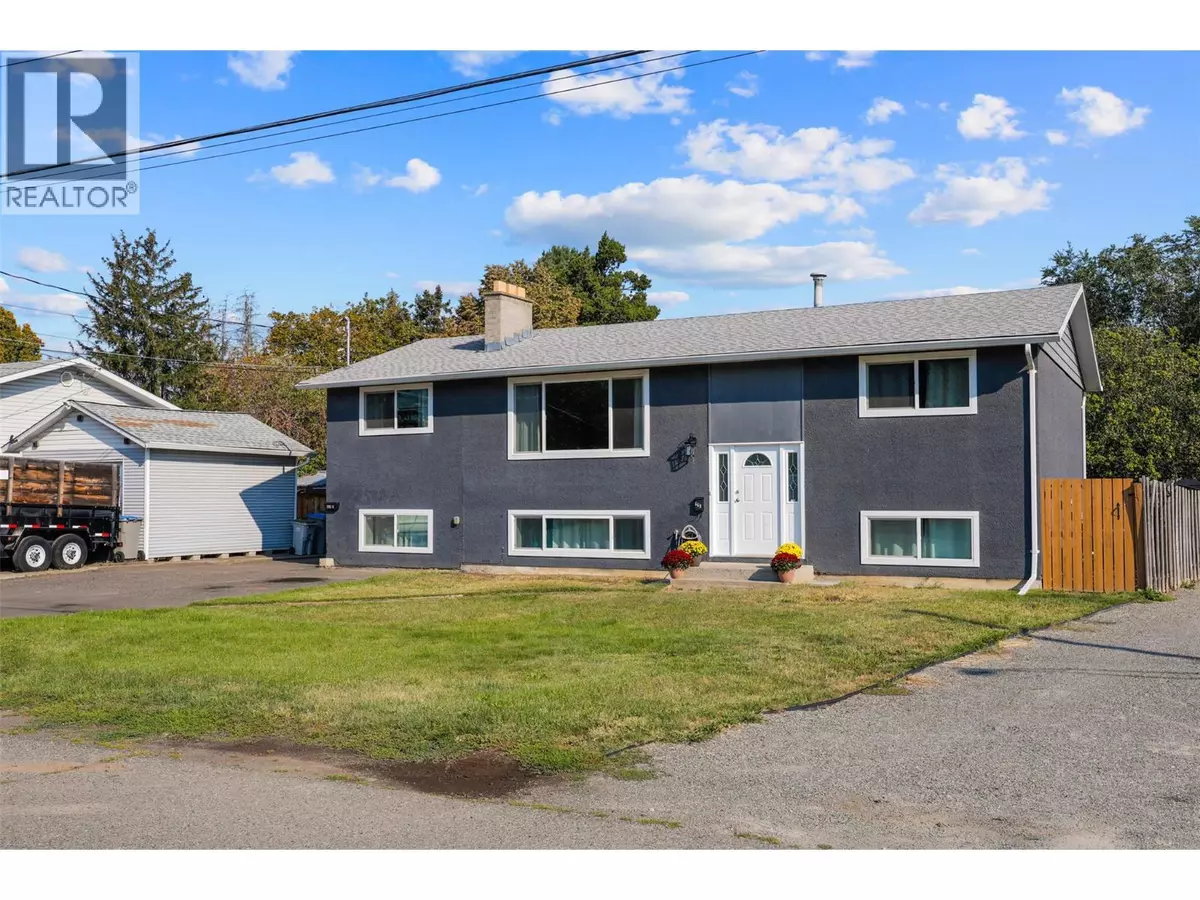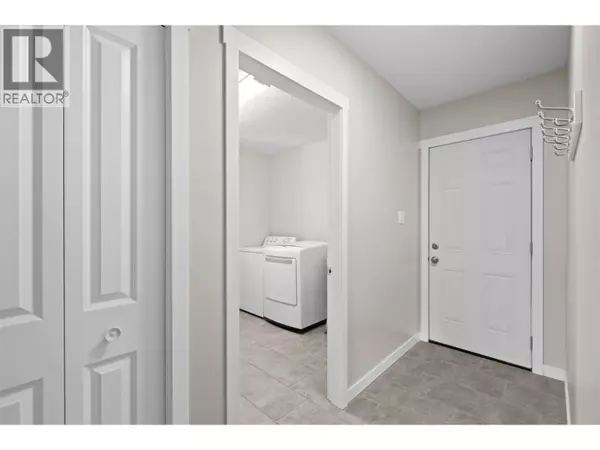
6 Beds
2 Baths
2,650 SqFt
6 Beds
2 Baths
2,650 SqFt
Key Details
Property Type Single Family Home
Sub Type Freehold
Listing Status Active
Purchase Type For Sale
Square Footage 2,650 sqft
Price per Sqft $282
Subdivision Brocklehurst
MLS® Listing ID 10361333
Bedrooms 6
Year Built 1970
Lot Size 10,018 Sqft
Acres 0.23
Property Sub-Type Freehold
Source Association of Interior REALTORS®
Property Description
Location
Province BC
Zoning Residential
Rooms
Kitchen 2.0
Extra Room 1 Basement 8'9'' x 8' Foyer
Extra Room 2 Basement Measurements not available Full bathroom
Extra Room 3 Basement 11'9'' x 12'6'' Kitchen
Extra Room 4 Basement 16'10'' x 13' Living room
Extra Room 5 Basement 16' x 12' Bedroom
Extra Room 6 Basement 11'5'' x 13'3'' Bedroom
Interior
Heating Forced air
Cooling Central air conditioning
Flooring Laminate, Mixed Flooring, Tile
Exterior
Parking Features Yes
View Y/N No
Roof Type Unknown
Private Pool No
Building
Story 2
Sewer Municipal sewage system
Others
Ownership Freehold
Virtual Tour https://www.dropbox.com/scl/fi/y5p3zy3l0za0oozw0on2h/669-ValdesDrive.url?rlkey=kc9u66dzquv7y96ntjezemix4&st=na6gxsjz&dl=0
GET MORE INFORMATION

Agent
67 Valley Ridge Green NW. Calgary, AB. T3B 5L5, Calgary, Alberta, T3B 5L5, CAN







