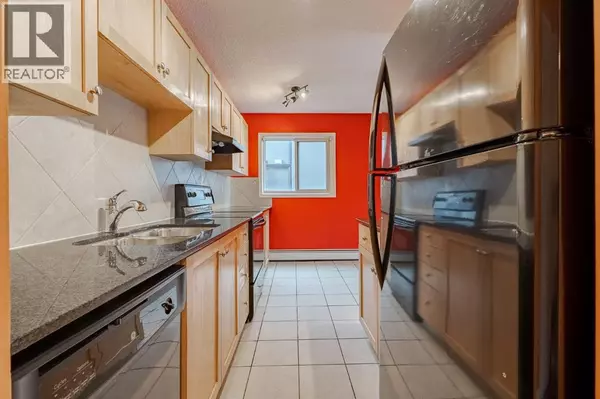
2 Beds
1 Bath
711 SqFt
2 Beds
1 Bath
711 SqFt
Key Details
Property Type Condo
Sub Type Condominium/Strata
Listing Status Active
Purchase Type For Sale
Square Footage 711 sqft
Price per Sqft $323
Subdivision Lower Mount Royal
MLS® Listing ID A2254131
Bedrooms 2
Condo Fees $576/mo
Year Built 1972
Property Sub-Type Condominium/Strata
Source Calgary Real Estate Board
Property Description
Location
Province AB
Rooms
Kitchen 1.0
Extra Room 1 Main level 13.42 Ft x 10.67 Ft Kitchen
Extra Room 2 Main level 12.00 Ft x 11.92 Ft Living room
Extra Room 3 Main level 15.17 Ft x 10.00 Ft Primary Bedroom
Extra Room 4 Main level 11.58 Ft x 8.17 Ft Bedroom
Extra Room 5 Main level 7.33 Ft x 4.92 Ft 4pc Bathroom
Extra Room 6 Main level 5.75 Ft x 3.33 Ft Laundry room
Interior
Heating Baseboard heaters, Hot Water,
Cooling None
Flooring Carpeted, Tile, Vinyl Plank
Fireplaces Number 1
Exterior
Parking Features No
Community Features Pets Allowed With Restrictions
View Y/N No
Total Parking Spaces 1
Private Pool No
Building
Story 4
Others
Ownership Condominium/Strata
GET MORE INFORMATION

Agent
67 Valley Ridge Green NW. Calgary, AB. T3B 5L5, Calgary, Alberta, T3B 5L5, CAN







