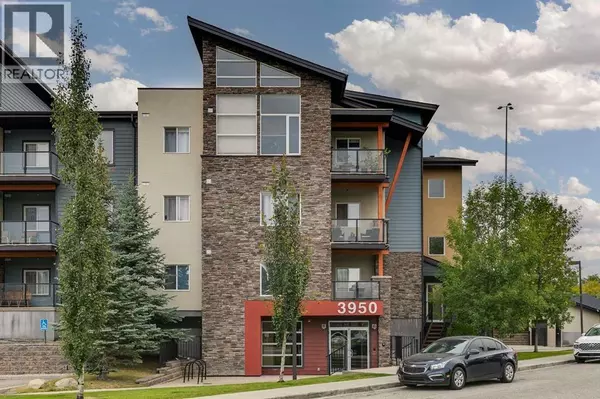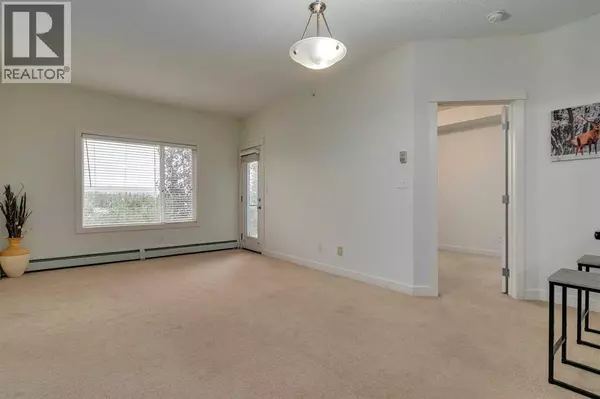
2 Beds
2 Baths
817 SqFt
2 Beds
2 Baths
817 SqFt
Key Details
Property Type Condo
Sub Type Condominium/Strata
Listing Status Active
Purchase Type For Sale
Square Footage 817 sqft
Price per Sqft $385
Subdivision Varsity
MLS® Listing ID A2254282
Bedrooms 2
Condo Fees $656/mo
Year Built 2011
Property Sub-Type Condominium/Strata
Source Calgary Real Estate Board
Property Description
Location
Province AB
Rooms
Kitchen 1.0
Extra Room 1 Main level 14.17 Ft x 8.00 Ft Kitchen
Extra Room 2 Main level 7.33 Ft x 6.00 Ft Dining room
Extra Room 3 Main level 11.67 Ft x 13.17 Ft Living room
Extra Room 4 Main level 8.75 Ft x 7.00 Ft Den
Extra Room 5 Main level 10.00 Ft x 11.50 Ft Primary Bedroom
Extra Room 6 Main level 8.83 Ft x 10.17 Ft Bedroom
Interior
Heating Baseboard heaters
Cooling None
Flooring Carpeted, Tile
Exterior
Parking Features Yes
Community Features Pets Allowed With Restrictions
View Y/N No
Total Parking Spaces 1
Private Pool No
Building
Story 3
Others
Ownership Condominium/Strata
GET MORE INFORMATION

Agent
67 Valley Ridge Green NW. Calgary, AB. T3B 5L5, Calgary, Alberta, T3B 5L5, CAN







