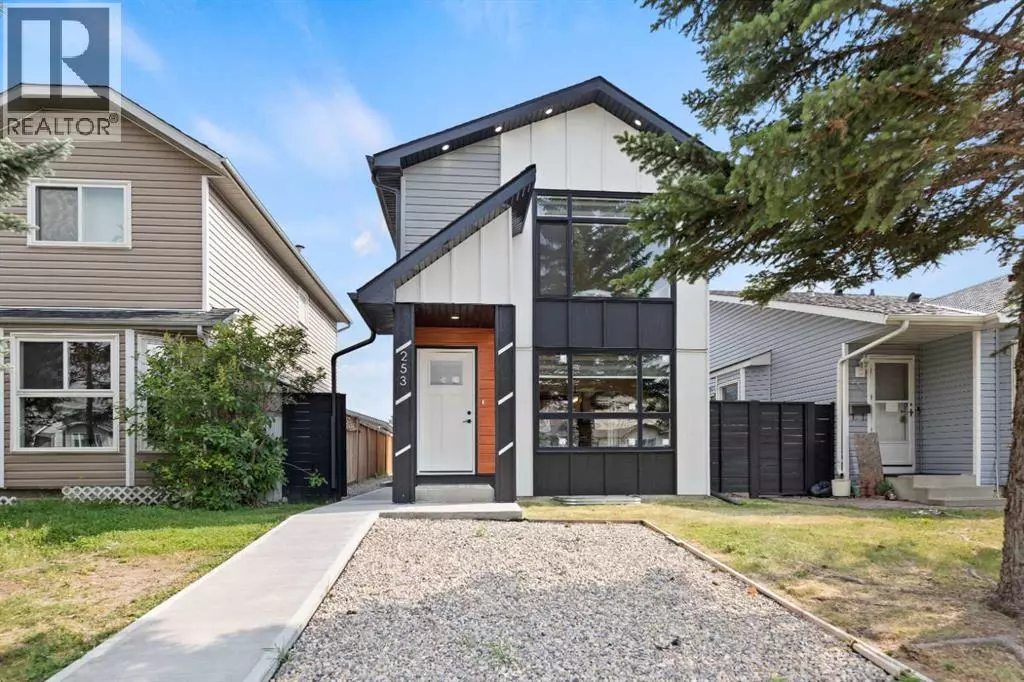
5 Beds
4 Baths
1,476 SqFt
5 Beds
4 Baths
1,476 SqFt
Key Details
Property Type Single Family Home
Sub Type Freehold
Listing Status Active
Purchase Type For Sale
Square Footage 1,476 sqft
Price per Sqft $419
Subdivision Martindale
MLS® Listing ID A2254697
Bedrooms 5
Year Built 1989
Lot Size 3,024 Sqft
Acres 0.06943661
Property Sub-Type Freehold
Source Calgary Real Estate Board
Property Description
Location
Province AB
Rooms
Kitchen 2.0
Extra Room 1 Second level 8.50 Ft x 5.00 Ft 4pc Bathroom
Extra Room 2 Second level 4.92 Ft x 7.33 Ft 4pc Bathroom
Extra Room 3 Second level 8.83 Ft x 8.92 Ft Bedroom
Extra Room 4 Second level 8.83 Ft x 9.00 Ft Bedroom
Extra Room 5 Second level 12.33 Ft x 14.25 Ft Primary Bedroom
Extra Room 6 Basement 7.58 Ft x 4.92 Ft 4pc Bathroom
Interior
Heating Forced air,
Cooling None
Flooring Tile, Vinyl Plank
Fireplaces Number 1
Exterior
Parking Features No
Fence Fence
View Y/N No
Total Parking Spaces 3
Private Pool No
Building
Story 2
Others
Ownership Freehold
Virtual Tour https://youriguide.com/253_martindale_blvd_ne_calgary_ab
GET MORE INFORMATION

Agent
67 Valley Ridge Green NW. Calgary, AB. T3B 5L5, Calgary, Alberta, T3B 5L5, CAN







